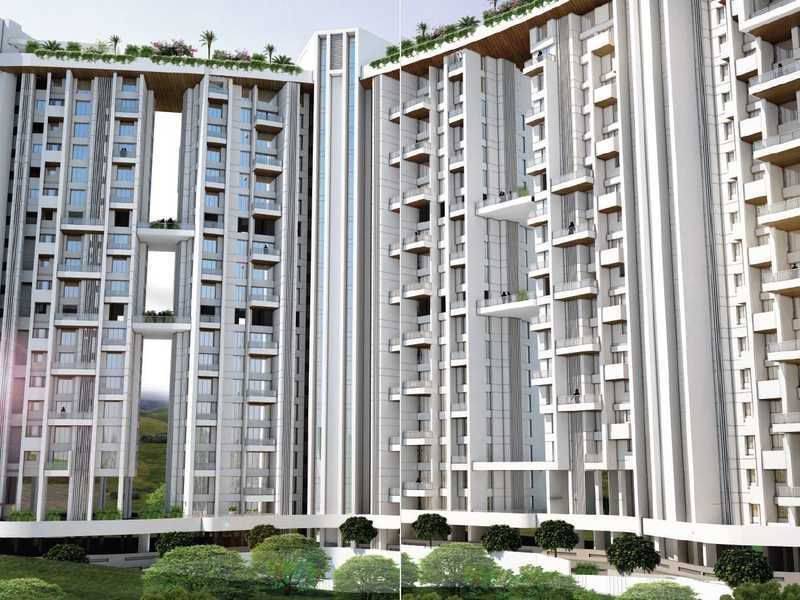



Change your area measurement
MASTER PLAN
KEY FEATURE SPECIFICATIONS
Flooring/Tiling
Windows
Doors
Bath Rooms
Kitchen
Water Systems
Electricals
Painting
Sharada Alliance Akashparv – Luxury Living on Kothrud, Pune.
Sharada Alliance Akashparv is a premium residential project by Sharada Alliance Promoters & Builders, offering luxurious Apartments for comfortable and stylish living. Located on Kothrud, Pune, this project promises world-class amenities, modern facilities, and a convenient location, making it an ideal choice for homeowners and investors alike.
This residential property features 91 units spread across 23 floors, with a total area of 1.53 acres.Designed thoughtfully, Sharada Alliance Akashparv caters to a range of budgets, providing affordable yet luxurious Apartments. The project offers a variety of unit sizes, ranging from 1001 to 3394 sq. ft., making it suitable for different family sizes and preferences.
Key Features of Sharada Alliance Akashparv: .
Prime Location: Strategically located on Kothrud, a growing hub of real estate in Pune, with excellent connectivity to IT hubs, schools, hospitals, and shopping.
World-class Amenities: The project offers residents amenities like a 24Hrs Water Supply, 24Hrs Backup Electricity, Car Wash, CCTV Cameras, Club House, Community Hall, Compound, Covered Car Parking, Entrance Gate With Security Cabin, Fire Safety, Gas Pipeline, Gated Community, Gym, Intercom, Landscaped Garden, Lawn, Lift, Lobby, Party Area, Play Area, Rain Water Harvesting, Seating Area, Security Personnel, Senior Citizen Park, Senior Citizen Plaza, Spa, Swimming Pool, Temple, Toddlers Pool, Vastu / Feng Shui compliant, Water Bodies and Terrace Swimming Pool and more.
Variety of Apartments: The Apartments are designed to meet various budget ranges, with multiple pricing options that make it accessible for buyers seeking both luxury and affordability.
Spacious Layouts: The apartment sizes range from from 1001 to 3394 sq. ft., providing ample space for families of different sizes.
Why Choose Sharada Alliance Akashparv? Sharada Alliance Akashparv combines modern living with comfort, providing a peaceful environment in the bustling city of Pune. Whether you are looking for an investment opportunity or a home to settle in, this luxury project on Kothrud offers a perfect blend of convenience, luxury, and value for money.
Explore the Best of Kothrud Living with Sharada Alliance Akashparv?.
For more information about pricing, floor plans, and availability, contact us today or visit the site. Live in a place that ensures wealth, success, and a luxurious lifestyle at Sharada Alliance Akashparv.
#2,66/3, Happy Home Co-op. Housing Society, Law College Road, Erandwane, Pune - 411004, Maharashtra, INDIA.
Projects in Pune
Completed Projects |The project is located in 15, Chandani Chowk, Pashan Road, Kothrud, Pune, Maharashtra, INDIA.
Apartment sizes in the project range from 1001 sqft to 3394 sqft.
Yes. Sharada Alliance Akashparv is RERA registered with id P52100003836 (RERA)
The area of 4 BHK apartments ranges from 2200 sqft to 3394 sqft.
The project is spread over an area of 1.53 Acres.
The price of 3 BHK units in the project ranges from Rs. 2.36 Crs to Rs. 3.19 Crs.