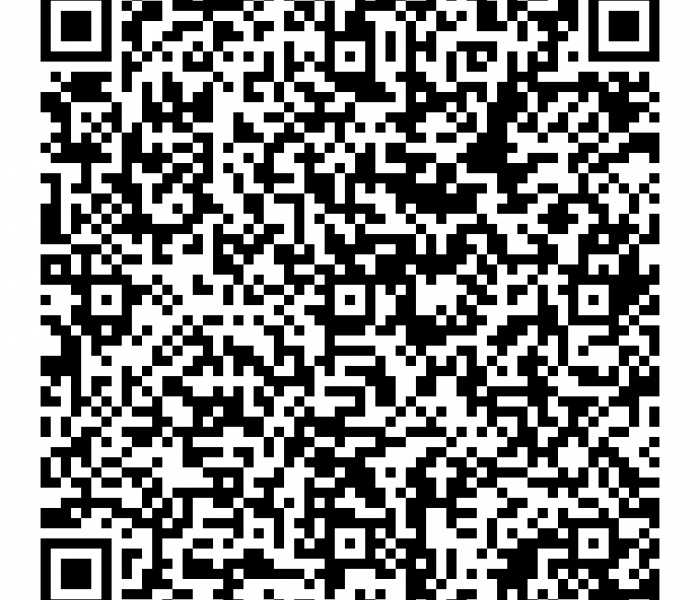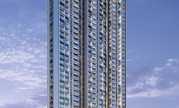By: Sheth Developers Ltd in Oshiwara


Change your area measurement
MASTER PLAN
SPECIFICATIONS
Sheth 72 West – Luxury Apartments in Oshiwara, Mumbai.
Sheth 72 West, located in Oshiwara, Mumbai, is a premium residential project designed for those who seek an elite lifestyle. This project by Sheth Developers Ltd offers luxurious. 2 BHK, 3 BHK, 4 BHK and 5 BHK Apartments packed with world-class amenities and thoughtful design. With a strategic location near Mumbai International Airport, Sheth 72 West is a prestigious address for homeowners who desire the best in life.
Project Overview: Sheth 72 West is designed to provide maximum space utilization, making every room – from the kitchen to the balconies – feel open and spacious. These Vastu-compliant Apartments ensure a positive and harmonious living environment. Spread across beautifully landscaped areas, the project offers residents the perfect blend of luxury and tranquility.
Key Features of Sheth 72 West: .
World-Class Amenities: Residents enjoy a wide range of amenities, including a 24Hrs Water Supply, 24Hrs Backup Electricity, CCTV Cameras, Compound, Covered Car Parking, Entrance Gate With Security Cabin, Fire Alarm, Fire Safety, Gated Community, Greenery, Gym, Landscaped Garden, Lift, Party Area, Play Area, Seating Area, Security Personnel, Waste Disposal and Fire Pit.
Luxury Apartments: Offering 2 BHK, 3 BHK, 4 BHK and 5 BHK units, each apartment is designed to provide comfort and a modern living experience.
Vastu Compliance: Apartments are meticulously planned to ensure Vastu compliance, creating a cheerful and blissful living experience for residents.
Legal Approvals: The project has been approved by BMC and Commencement Certificate, ensuring peace of mind for buyers regarding the legality of the development.
Address: 2, Yamuna Nagar Rd, Yamuna Nagar, Andheri West, Oshiwara, Mumbai, Maharashtra 400102, INDIA..
Oshiwara, Mumbai, INDIA.
For more details on pricing, floor plans, and availability, contact us today.
Sheth House, Gen. A.K.Vaidya Marg, Off Western Express Highway, Near Fire Brigade / Opposite Oberoi Mall, Malad (East) Mumbai – 400097, Maharashtra, INDIA.
The project is located in 2, Yamuna Nagar Rd, Yamuna Nagar, Andheri West, Oshiwara, Mumbai, Maharashtra 400102, INDIA.
Apartment sizes in the project range from 783 sqft to 1734 sqft.
Yes. Sheth 72 West is RERA registered with id P51800028086 (RERA)
The area of 4 BHK apartments ranges from 1724 sqft to 1734 sqft.
The project is spread over an area of 1.18 Acres.
The price of 3 BHK units in the project ranges from Rs. 3.56 Crs to Rs. 3.86 Crs.