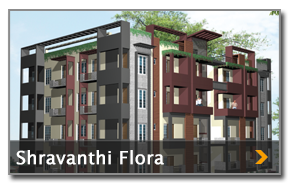By: Shravanthi Group in Uttarahalli

Change your area measurement
Salient Features
RCC framed structure.
Concrete block masonry.
Elegant entrance-lobbies.
Doors & Windows
Teak-wood door frame with threshold for main door.
Attractive teak finish flush door with melamine polish.
All other door frames in Hard wood.
Bedroom door shutters shall be commercial flush door with enamel Paint.
Toilet/Balcony doors of FRP-coated flush shutter with enamel paint.
Brass hardware for main door & brush-steel tabular lock for all other flush door of powder coated.
Living room will be provided with aluminum powder-coated window & separate door for balcony.
All windows shall be sliding, made of aluminum, powder-coated (two tracks).
Kitchen
L-shaped/parallel black granite kitchen platform with stainless steel sink with drain board.
2' dado above granite kitchen platform area in 8"x12" ceramic glazed tiles, loft for storage on two side wall in kitchen.
Group EPABX System
An Exclusive group EPABX will be installed with cabling upto each flat.
Intercom facility from each apartment to security room and to other apartments.
Backup Generator
Stand by Generator for lights in common area, lift, pump, two lights in each flat, one in kitchen, one in Hall.
Lift
Automatic passenger Lift of Standard make.
Elegant Lift lobbies with cladding up to the lintel level.
Painting
All internal wall smoothly plastered with lime rendering.
Electrical
One TV point in the living room & in Master bedroom.
Elegant Electrical switches Anchor Lisha or Similar, for safety one Earth Leakage circuit Breaker (ELCB) for the building.
One Miniature circuit Breaker (MCB) is provided at the main distribution box within each flat.
Telephone points in main bedrooms & Living area.
Fire resistant electrical wires of Finolex / Anchor make of equivalent.
Flooring
Vitrified flooring for bedroom, Anti skid tiles for bathroom and balconies.
Toilet Fittings & Accessories
Ceramic glazed tiles dado up to 7'0" height.
Hot & cold mixer unit of ISI make or equivalent for shower in all the toilets.
Provision for geyser & exhaust fan.
Other Unique Features
Maximum cross, Ventilation Natural light to each flat.
Privacy from one flat to another.
Maximum carpet area.
All flats are designed as per vasthu principle.
Cable TV
An exclusive network of Cable TV will be provided.
Miscellaneous
Deposits and all Levies shall be additional.
Individual flats car parking chall be additional cost.
All other government taxes and levies where applicable are extra at actuals.
Shravanthi Flora – Luxury Apartments in Uttarahalli, Bangalore.
Shravanthi Flora, located in Uttarahalli, Bangalore, is a premium residential project designed for those who seek an elite lifestyle. This project by Shravanthi Group offers luxurious. 2 BHK and 3 BHK Apartments packed with world-class amenities and thoughtful design. With a strategic location near Bangalore International Airport, Shravanthi Flora is a prestigious address for homeowners who desire the best in life.
Project Overview: Shravanthi Flora is designed to provide maximum space utilization, making every room – from the kitchen to the balconies – feel open and spacious. These Vastu-compliant Apartments ensure a positive and harmonious living environment. Spread across beautifully landscaped areas, the project offers residents the perfect blend of luxury and tranquility.
Key Features of Shravanthi Flora: .
World-Class Amenities: Residents enjoy a wide range of amenities, including a 24Hrs Backup Electricity, Covered Car Parking, Intercom, Landscaped Garden, Lift, Rain Water Harvesting and Security Personnel.
Luxury Apartments: Offering 2 BHK and 3 BHK units, each apartment is designed to provide comfort and a modern living experience.
Vastu Compliance: Apartments are meticulously planned to ensure Vastu compliance, creating a cheerful and blissful living experience for residents.
Legal Approvals: The project has been approved by , ensuring peace of mind for buyers regarding the legality of the development.
Address: 2nd Cross Road, Uttarahalli, Bangalore, Karnataka, INDIA..
Uttarahalli, Bangalore, INDIA.
For more details on pricing, floor plans, and availability, contact us today.
#290/41, Shravanthi Chambers, 38th Cross, 10th Main, 5th Block, Jayanagar, Bangalore-560011, Karnataka, INDIA.
The project is located in 2nd Cross Road, Uttarahalli, Bangalore, Karnataka, INDIA.
Apartment sizes in the project range from 870 sqft to 1280 sqft.
The area of 2 BHK apartments ranges from 870 sqft to 1005 sqft.
The project is spread over an area of 1.00 Acres.
The price of 3 BHK units in the project ranges from Rs. 46.41 Lakhs to Rs. 55 Lakhs.