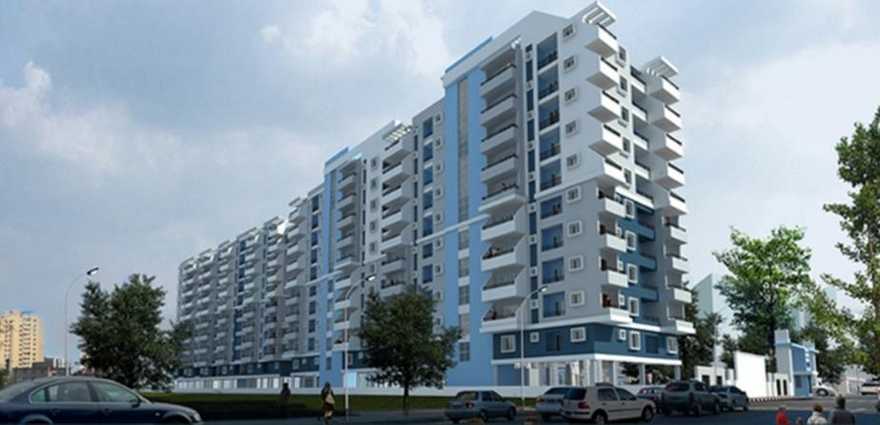By: Shree Mookambika Builders and Developers in Devarachikkanahalli

Change your area measurement
MASTER PLAN
STRUCTURE
RCC framed structure seismic resistance.
WALLS
6� Solid Cement Blocks for external Walls.
4� Solid Cement Blocks for internal Walls.
DOORS
Main Door- Elegant Teak frame with moulded panel door veneered With polish.
Other Doors - Sal wood frame with moulded flush doors.
Toilet and Kitchen door- Sal wood frame with water proof flush door.
WINDOWS
3 track glazed aluminum sliding windows with safety grills.
FLOORING
Living/Dining/Bedrooms/Kitchen with good quality vitrified tiles Balconies - Anti skid ceramic tile flooring.
KITCHEN
Platform will be polished granite slab with stainless steel sink & 2' Height glazed tile dado TOILETSAnti skid ceramic tile flooring & glazed tile dado up to 7'ht, Parryware Sanitary & Jaguar CP Fitting or equivalent.
FIXTURES
Brass Hardware for Main Door.
Powder coated Hardware for other doors.
PAINTING
Plastic emulsion paints for internal walls with smooth finish.
Synthetic paint for doors & grills.
Weather proof paint for external walls.
ELECTRICAL
ISI Mark concealed copper wiring with modular switches, electrical point For split AC in Master Bedroom. T.V. & Telephone points in living room. Sufficient power points will be provided in kitchen and toilet like geyser& exhaust fan.
COMMON AREAS
Granite/Marble flooring for Lobbies and staircase.
WATER
Over head & underground tanks of required with pumps for both Ground water & Cauvery water.
GENERATOR BACKUP
100% back up power available for all common areas, lifts, lobbies & Staircase, 0.5 KVA back up power for each apartments lights & fan points
Shree Mookambika Tirumala Sunidhi Desire – Luxury Apartments in Devarachikkanahalli , Bangalore .
Shree Mookambika Tirumala Sunidhi Desire , a premium residential project by Shree Mookambika Builders and Developers,. is nestled in the heart of Devarachikkanahalli, Bangalore. These luxurious 2 BHK and 3 BHK Apartments redefine modern living with top-tier amenities and world-class designs. Strategically located near Bangalore International Airport, Shree Mookambika Tirumala Sunidhi Desire offers residents a prestigious address, providing easy access to key areas of the city while ensuring the utmost privacy and tranquility.
Key Features of Shree Mookambika Tirumala Sunidhi Desire :.
. • World-Class Amenities: Enjoy a host of top-of-the-line facilities including a 24Hrs Backup Electricity, Gated Community, Gym, Health Facilities, Indoor Games, Intercom, Landscaped Garden, Play Area, Rain Water Harvesting, Security Personnel, Swimming Pool and Tennis Court.
• Luxury Apartments : Choose between spacious 2 BHK and 3 BHK units, each offering modern interiors and cutting-edge features for an elevated living experience.
• Legal Approvals: Shree Mookambika Tirumala Sunidhi Desire comes with all necessary legal approvals, guaranteeing buyers peace of mind and confidence in their investment.
Address: Devarachikkanahalli , Bangalore, Karnataka, INDIA..
Devarachikkanahalli which is also known as DC Halli is situated in South Bangalore. It is a small locality which is located near Bannerghatta Road and little away from Bilekahalli. DC Halli connects Banerghatta Road with Begur.
Connectivity :
Factors for growth :
Its proximity to international airport, nearby railway station along with upcoming infrastructure have driven the demand of residential properties in the area.
Infrastructure Development (Social & Physical) :
Major Challenges :
Flat No.106, Thirumala Sunidhi, Begur Main Road, Bangalore, Karnataka, INDIA
Projects in Bangalore
Completed Projects |The project is located in Devarachikkanahalli , Bangalore, Karnataka, INDIA.
Apartment sizes in the project range from 882 sqft to 1535 sqft.
The area of 2 BHK apartments ranges from 882 sqft to 1289 sqft.
The project is spread over an area of 4.99 Acres.
The price of 3 BHK units in the project ranges from Rs. 50.1 Lakhs to Rs. 62.94 Lakhs.