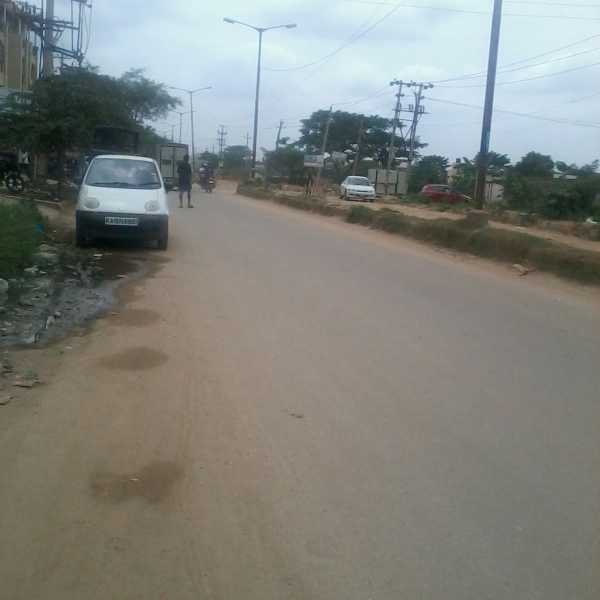By: Shree Mookambika Builders and Developers in Bannerghatta Road




Change your area measurement
MASTER PLAN
STRUCTURE
RCC Framed structure with concrete block walls.
DOORS
Teak wood main door, Honne frame & flush shutters for internal doors with paint finish.
WINDOWS
Powder coated aluminium sliding windows/wooden windows with glass shutters and M.S. Grilles.
FLOORING
Vitrified tiles in living, dinning rooms, bedroom & kitchen, Anti-skid Ceramic tiles in toilets.
KITCHEN
Highly polished black granite counter top, stainless steel sink.
TOILETS
Good quality colour glazed ceramic EWC with PVC flush tank Colored glazed tiles up to 7' high.
PAINTING
Acrylic emulsion paint for internal walls. Cement and weather proof coating for external walls.
ELECTRICAL
ISI Standard Concealed copper wires, adequate points for power and lighting.
ELEVATORS
Points will be provided in living area and master bedroom.
COMMONAREAS
Automatic elevators of reputed make.
SECURITY
Round-the-clock security for the entire complex with intercom connecting all apartments with security.
WATER
Borewell, sump and pump will be provided. BWSSB water supply.
GENERATOR
Stand by generator for common area lighting, pumps and lifts. Provision for UPS in each apartment.
Tirumala Elite – Luxury Apartments in Bannerghatta Road , Bangalore .
Tirumala Elite , a premium residential project by Shree Mookambika Builders and Developers,. is nestled in the heart of Bannerghatta Road, Bangalore. These luxurious 2 BHK and 3 BHK Apartments redefine modern living with top-tier amenities and world-class designs. Strategically located near Bangalore International Airport, Tirumala Elite offers residents a prestigious address, providing easy access to key areas of the city while ensuring the utmost privacy and tranquility.
Key Features of Tirumala Elite :.
. • World-Class Amenities: Enjoy a host of top-of-the-line facilities including a 24Hrs Backup Electricity, Club House, Gated Community, Gym, Intercom, Landscaped Garden, Lift, Maintenance Staff, Rain Water Harvesting and Security Personnel.
• Luxury Apartments : Choose between spacious 2 BHK and 3 BHK units, each offering modern interiors and cutting-edge features for an elevated living experience.
• Legal Approvals: Tirumala Elite comes with all necessary legal approvals, guaranteeing buyers peace of mind and confidence in their investment.
Address: Vijaya Bank Layout, Bannerghatta Road, Bangalore, Karnataka, INDIA.
Flat No.106, Thirumala Sunidhi, Begur Main Road, Bangalore, Karnataka, INDIA
Projects in Bangalore
Completed Projects |The project is located in Vijaya Bank Layout, Bannerghatta Road, Bangalore, Karnataka, INDIA.
Apartment sizes in the project range from 1350 sqft to 1650 sqft.
The area of 2 BHK units in the project is 1650 sqft
The project is spread over an area of 1.06 Acres.
Price of 3 BHK unit in the project is Rs. 37.46 Lakhs