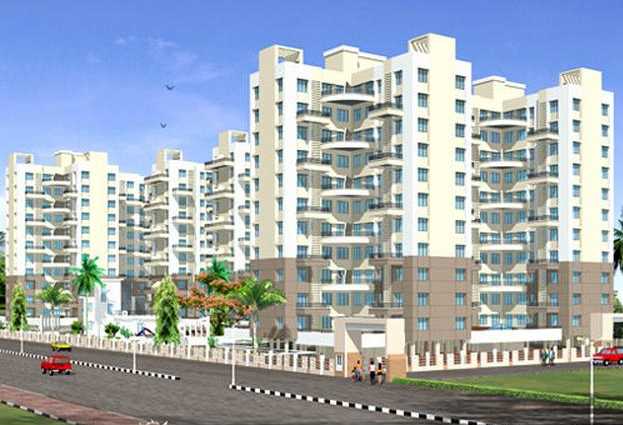
Change your area measurement
MASTER PLAN
Shree Venkatesh Serenity – Luxury Apartments in Dhayari, Pune.
Shree Venkatesh Serenity, located in Dhayari, Pune, is a premium residential project designed for those who seek an elite lifestyle. This project by Shree Venkatesh Buildcon Pvt. Ltd. offers luxurious. 2 BHK and 3 BHK Apartments packed with world-class amenities and thoughtful design. With a strategic location near Pune International Airport, Shree Venkatesh Serenity is a prestigious address for homeowners who desire the best in life.
Project Overview: Shree Venkatesh Serenity is designed to provide maximum space utilization, making every room – from the kitchen to the balconies – feel open and spacious. These Vastu-compliant Apartments ensure a positive and harmonious living environment. Spread across beautifully landscaped areas, the project offers residents the perfect blend of luxury and tranquility.
Key Features of Shree Venkatesh Serenity: .
World-Class Amenities: Residents enjoy a wide range of amenities, including a 24Hrs Backup Electricity, Club House, Gated Community, Gym, Landscaped Garden, Meditation Hall, Play Area, Rain Water Harvesting, Security Personnel and Swimming Pool.
Luxury Apartments: Offering 2 BHK and 3 BHK units, each apartment is designed to provide comfort and a modern living experience.
Vastu Compliance: Apartments are meticulously planned to ensure Vastu compliance, creating a cheerful and blissful living experience for residents.
Legal Approvals: The project has been approved by Pune Municipal Corporation, ensuring peace of mind for buyers regarding the legality of the development.
Address: S.No. 128/7, Dhayari, Near DSK Vishwa, Pune.
Dhayari, Pune, INDIA.
For more details on pricing, floor plans, and availability, contact us today.
Office No. 2, Laukik Apartment, 1st Floor, Above HDFC Bank, 870 Bhandarkar Road, Deccan Gymkhana, Pune-411004, Maharashtra, INDIA.
The project is located in Near DSK Vishwa, Sinhagad Road, Dhayari, Pune, Maharashtra, INDIA.
Apartment sizes in the project range from 960 sqft to 1410 sqft.
The area of 2 BHK apartments ranges from 960 sqft to 1060 sqft.
The project is spread over an area of 9.06 Acres.
The price of 3 BHK units in the project ranges from Rs. 81.83 Lakhs to Rs. 90.49 Lakhs.