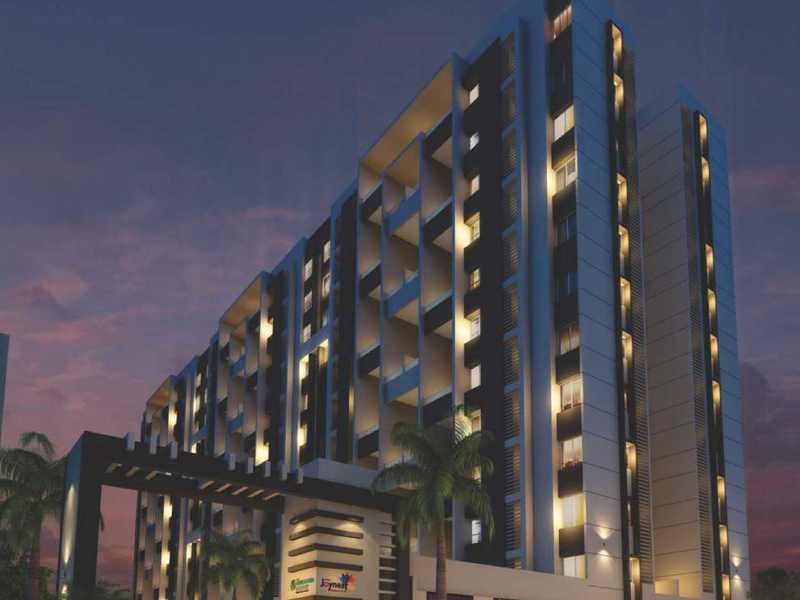



Change your area measurement
MASTER PLAN
Rcc Construction :
Designed as per Earthquake Resistant Norms.
External 6” & Internal 4” wall of Fly-ash Bricks/ Clay Bricks.
Gypsum finish over cement plaster for internal walls &
sand-faced plaster for external walls.
Doors & Windows :
Wooden door frame for main door & Granite door frame for internal
doorshaving laminated shutters with quality fittings.
Aluminum sliding shutter with mosquito net terrace
attached to living room.
Aluminum sliding windows with mosquito net & M.S.
safety grills.
Granite Jams for windows.
Glass Railing for attached terrace in living / bedroom.
Flooring :
Vitrified tiles of 24”x24”with matching skirting for the entire flats.
Designer anti-skid ceramic tiles for terrace.
Checkered Tiles / Trimix concrete in parking area.
Designer dado up to 3’0” for Dry Terrace / Utility.
Kitchen
8’0” Long for 1BHK & 11’0” for 2 BHK Granite Platform
with Nirali stainless steel sink.
Ceramic tiles dado upto lintel level.
Provision for water Purifier.
Provision for exhaust fan.
Electrical
Modular electrical switches with concealed copper wiring.
TV and telephone points in living Room.
Provision of cable TV in living room.
Video door phone & intercom facility
TOILET :
Designer anti-skid ceramic flooring and dado up to lintel
level.
Provision for geyser in toilet.
Provision for exhaust fan in toilet.
For 1BHK, Designer anti-skid ceramic Flooring with dado
upto 4’0” for WC and dado upto lintel level for bathroom.
Water Source :
Bore well
Water Tanker ( Chargeable ).
Gram Panchayat / Z.P. / P.M.C.
Plumbing & Sanitation :
Internal concealed CPVC Plumbing with Jaquar fitting
( Continental, Florentine & Essco Series ).
Sanitary fitting of cera make.
Painting :
Internal walls finished with tractor emulsion paint.
MS grills finished with Oil Paint.
External walls finished with superior quality apex paint.
Fire Fighting System :
For each building as approved by fire fighting department
of Pune Municipal Corporation or by PMRDA and shall be
maintained by the Apartment.
Shree Venkatesh Joynest Phase II – Luxury Apartments with Unmatched Lifestyle Amenities.
Key Highlights of Shree Venkatesh Joynest Phase II: .
• Spacious Apartments : Choose from elegantly designed 2 BHK BHK Apartments, with a well-planned 12 structure.
• Premium Lifestyle Amenities: Access 43 lifestyle amenities, with modern facilities.
• Vaastu Compliant: These homes are Vaastu-compliant with efficient designs that maximize space and functionality.
• Prime Location: Shree Venkatesh Joynest Phase II is strategically located close to IT hubs, reputed schools, colleges, hospitals, malls, and the metro station, offering the perfect mix of connectivity and convenience.
Discover Luxury and Convenience .
Step into the world of Shree Venkatesh Joynest Phase II, where luxury is redefined. The contemporary design, with façade lighting and lush landscapes, creates a tranquil ambiance that exudes sophistication. Each home is designed with attention to detail, offering spacious layouts and modern interiors that reflect elegance and practicality.
Whether it's the world-class amenities or the beautifully designed homes, Shree Venkatesh Joynest Phase II stands as a testament to luxurious living. Come and explore a life of comfort, luxury, and convenience.
Shree Venkatesh Joynest Phase II – Address Gat No. 33 & 34/2, Loni Kalbhor, Pune, Maharashtra, INDIA..
Welcome to Shree Venkatesh Joynest Phase II , a premium residential community designed for those who desire a blend of luxury, comfort, and convenience. Located in the heart of the city and spread over 0.46 acres, this architectural marvel offers an extraordinary living experience with 43 meticulously designed 2 BHK Apartments,.
Office No. 2, Laukik Apartment, 1st Floor, Above HDFC Bank, 870 Bhandarkar Road, Deccan Gymkhana, Pune-411004, Maharashtra, INDIA.
The project is located in Gat No. 33 & 34/2, Loni Kalbhor, Pune, Maharashtra, INDIA.
Apartment sizes in the project range from 696 sqft to 740 sqft.
Yes. Shree Venkatesh Joynest Phase II is RERA registered with id P52100000990 (RERA)
The area of 2 BHK apartments ranges from 696 sqft to 740 sqft.
The project is spread over an area of 0.46 Acres.
The price of 2 BHK units in the project ranges from Rs. 35.01 Lakhs to Rs. 37.28 Lakhs.