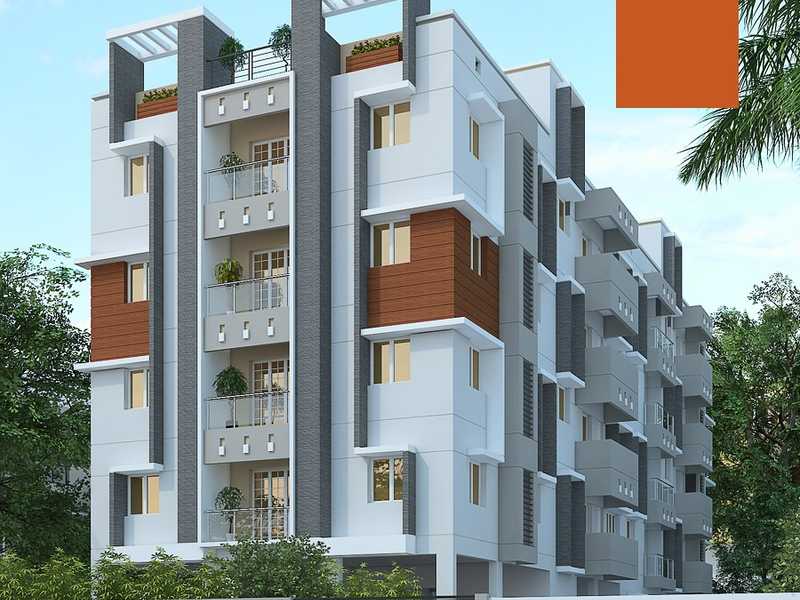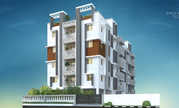By: Shree Vishnu Builders in Royapettah


Change your area measurement
MASTER PLAN
| Type of Construction : | R.C.C framed structure with 9" thick exterior brick wall & 4-1/2" thick interior brick wall. |
| Loft : | R.C.C. loft of 2'0" wide at a height of 7'0" from floor level for Bed rooms. UPC Windows |
| Kitchen/Platform : | Kitchen Platform will be of Korean Top at a height of 2'8" from floor level with diamond/equivalent make stainless steel single bowl sink with single drain board. |
| Flooring : | Flooring includes skirting for all habitable rooms. |
| 1. Living, Dining Area : | Vitrified Tiles. (2 x 2) |
| 5. Toilets : | Pastel / soft coloured ceramic tiles of Somany or equivalent make. |
| 6. Lobbies : | Imported tiles, skirting-colour. Pattern & size as specified by the architect. |
| 7. Staircase : | Flooring Granite. |
| 8. Car Parking (Covered) : | Granolithic finish over a bed of PCC flooring. |
| Electrical Supply & Wiring : | Switches / Plug points / light points / fan points / Main, Distribution board will be provided. Switches will be of M.K / equivalent make or as specified by the architect. |
| Wall Tiles : | |
| 1. Toilets : | Pastel / Soft coloured glazed tiles to a height of about 7'0" of Somany / equivalent make. |
| 2. Above Kitchen Platform : | Glazed tiles upto 2'0" above the platform with Somany / equivalent make. |
| 3. Utility : | Pastel / Soft coloured glazed tiles of Somany / equivalent make. |
| Plumbing : | |
| 1. Overhead Tank : | Common over head tank fitted with duct pipes of PVC Varun / equivalent make and terrace pipes of UPVC. |
| 2. Internal Concealed Pipe : | CPVC Pipe. |
| 3. Exposed Piping : | PVC of Varun or equivalent make. |
| Television Points : | With cabling from common Reception Point terminating in the living room and Master bedroom capable of being linked up with cable operator's signals. |
| Painting : | |
| 1. Internal Walls : | One Coat of primer and two coats Birla putty and one coat of Emulsion Primer and two coats of Emulsion Paint. |
| 2. Main Door : | Melamine Polishing. |
| 3. Doors & Grills : | Synthetic enamel painting. |
| Sanitary Ware : | The Colour of all sanitary ware will be white. |
| Bathroom : | a. EWC of Parryware / equivalent make. b. Ceramic Wash basin of Parryware / equivalent make. |
| Sanitary Fittings | All Toilets : | a. Chromium Plated basin fittings of Jaquar / equivalent make. b. Single level diverter of Jaquar / equivalent make. c. Chromium Plated low level tap and one concealed stop cock in each bathroom of Jaquar / equivalent make. |
| Common Areas | |
| A. Driveway & external area : | Inter Locking Paving blocks as specified by the Architect. |
| B. Sump : | As per CMWSSB Standards. |
| C. Pump : | Single phase pump with a phase change-over-switch of Texmo / equivalent make. |
| D. Over Head Tank : | Under CMDA Approval |
| E. Gate/Name Board/Letter Boxes/Sentry post/ light fittings : |
Built to design as specified by the Architect. |
| G. Anti termite Treatment : | The foundation and the building will be treated with suitable chemicals for Termite Proofing. |
| Power Backup : | 100% DG Power backup for common areas. |
| Water Supply : | Bore will be provided as per specifications. |
| Compound wall : | Compound wall on all sides as specified by the Architect. |
| Lift : | Automatic lift by KONE Elevators or equivalent make. |
Shree Vishnu Elina – Luxury Apartments with Unmatched Lifestyle Amenities.
Key Highlights of Shree Vishnu Elina: .
• Spacious Apartments : Choose from elegantly designed 2 BHK and 3 BHK BHK Apartments, with a well-planned 4 structure.
• Premium Lifestyle Amenities: Access 16 lifestyle amenities, with modern facilities.
• Vaastu Compliant: These homes are Vaastu-compliant with efficient designs that maximize space and functionality.
• Prime Location: Shree Vishnu Elina is strategically located close to IT hubs, reputed schools, colleges, hospitals, malls, and the metro station, offering the perfect mix of connectivity and convenience.
Discover Luxury and Convenience .
Step into the world of Shree Vishnu Elina, where luxury is redefined. The contemporary design, with façade lighting and lush landscapes, creates a tranquil ambiance that exudes sophistication. Each home is designed with attention to detail, offering spacious layouts and modern interiors that reflect elegance and practicality.
Whether it's the world-class amenities or the beautifully designed homes, Shree Vishnu Elina stands as a testament to luxurious living. Come and explore a life of comfort, luxury, and convenience.
Shree Vishnu Elina – Address Door No.213, 214, & 215, Old No.107, Peters Road, Royapettah, Chennai, Tamil Nadu, INDIA..
Welcome to Shree Vishnu Elina , a premium residential community designed for those who desire a blend of luxury, comfort, and convenience. Located in the heart of the city and spread over acres, this architectural marvel offers an extraordinary living experience with 16 meticulously designed 2 BHK and 3 BHK Apartments,.
#37, Potters Street, Saidapet, Chennai, Tamil Nadu, INDIA.
Projects in Chennai
Completed Projects |The project is located in Door No.213, 214, & 215, Old No.107, Peters Road, Royapettah, Chennai, Tamil Nadu, INDIA.
Apartment sizes in the project range from 1054 sqft to 1285 sqft.
Yes. Shree Vishnu Elina is RERA registered with id TN/29/Building/0212/2017 (RERA)
The area of 2 BHK apartments ranges from 1054 sqft to 1096 sqft.
The project is spread over an area of 1.00 Acres.
Price of 3 BHK unit in the project is Rs. 5 Lakhs