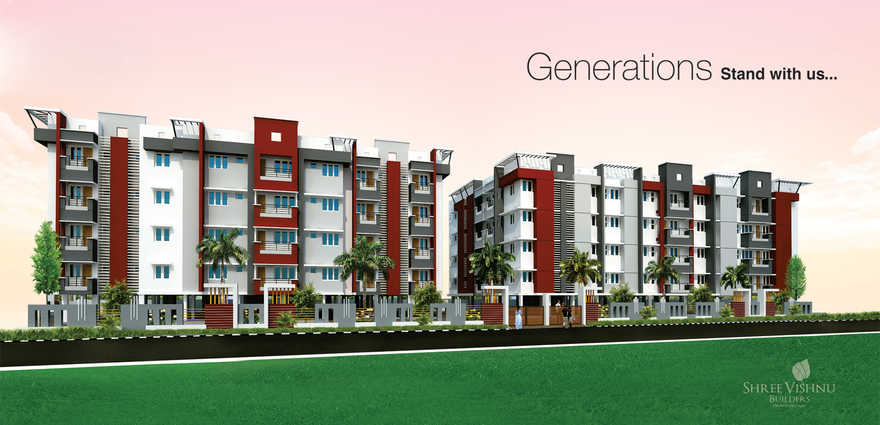By: Shree Vishnu Builders in Porur

Change your area measurement
MASTER PLAN
Type of Construction :
R.C.C framed structure with 9" thick exterior brick wall & 4-1/2" thick interior brick wall.
Loft :
R.C.C. loft of 2'0" wide at a height of 7'0" from floor level for Bed rooms.
Kitchen/Platform :
Kitchen Platform will be of Black Granite at a height of 2'8" from floor level with diamond/equivalent make stainless steel single bowl sink with single drain board.
Flooring :
Flooring includes skirting for all habitable rooms
Living, Dining Area :
Vitrified Tiles.
Balcony :
Vitrified Tiles.
Bedrooms :
Vitrified Tiles.
Kitchen/Utility :
Vitrified Tiles.
Toilets :
Pastel/soft coloured ceramic tiles of Somany or equivalent make.
Lobbies :
Imported tiles, skirting-colour. Pattern & size as specified by the architect.
Staircase :
Black granite.
Car Parking (Covered) :
Granolithic finish over a bed of PCC flooring.
Overhead tank :
Common over head tank fitted with duct pipes of PVC Trubore / Varun / equivalent make and terrace pipes of UPVC.
Internal Concealed Pipe :
CPVC Pipe.
Exposed Piping :
PVC of Varun / Trubore or equivalent make.
Waste Water line :
PVC of Varun / Trubore or equivalent make.
Toilets :
Pastel / Soft coloured glazed tiles to a height of about 7'0" of Somany / equivalent make.
Above Kitchen Platform :
lazed tiles upto 2'0" above the platform with Somany / equivalent make.
Utility :
Pastel / Soft coloured glazed tiles of Somany / equivalent make.
Sanitary Ware : The Colour of all sanitary ware will be white.
Bathroom :
EWC of Parryware / equivalent make.
Ceramic Wash basin of Parryware / equivalent make.
Sanitary Fittings :
All Toilets :
Chromium Plated basin fittings of Hans Grohe / equivalent make.
Single level diverter of Hans Grohe / equivalent make.
Chromium Plated low level tap and one concealed stop cock in each bathroom of Jaquar / equivalent make.
Electrical Supply & Wiring :
Switches / Plug points / light points / fan points / Main, Distribution board will be provided. Switches will be of M.K / equivalent make or as specified by the architect.
Television Points :
With cabling from common Reception Point terminating in the living room and Master bedroom capable of being linked up with cable operator's signals.
M. Painting :
Ceiling :
One coat of white cement primer and two coats of white snowcem / equivalent make.
Internal Walls :
One Coat of primer and two coats Birla putty and one coat of Emulson Primer and two coats of Emulsion Paint.
External Walls :
One coat of Primer and two coats of External emulsion paint.
Main Door :
Melamine Polishing.
Doors & Grills :
Synthetic enamel painting.
Discover Shree Vishnu Magnolia : Luxury Living in Porur .
Perfect Location .
Shree Vishnu Magnolia is ideally situated in the heart of Porur , just off ITPL. This prime location offers unparalleled connectivity, making it easy to access Chennai major IT hubs, schools, hospitals, and shopping malls. With the Kadugodi Tree Park Metro Station only 180 meters away, commuting has never been more convenient.
Spacious 3 BHK Flats .
Choose from our spacious 3 BHK flats that blend comfort and style. Each residence is designed to provide a serene living experience, surrounded by nature while being close to urban amenities. Enjoy thoughtfully designed layouts, high-quality finishes, and ample natural light, creating a perfect sanctuary for families.
A Lifestyle of Luxury and Community.
At Shree Vishnu Magnolia , you don’t just find a home; you embrace a lifestyle. The community features lush green spaces, recreational facilities, and a vibrant neighborhood that fosters a sense of belonging. Engage with like-minded individuals and enjoy a harmonious blend of luxury and community living.
Smart Investment Opportunity.
Investing in Shree Vishnu Magnolia means securing a promising future. Located in one of Chennai most dynamic locales, these residences not only offer a dream home but also hold significant appreciation potential. As Porur continues to thrive, your investment is set to grow, making it a smart choice for homeowners and investors alike.
Why Choose Shree Vishnu Magnolia.
• Prime Location: Porur, Chennai, Tamil Nadu, INDIA..
• Community-Focused: Embrace a vibrant lifestyle.
• Investment Potential: Great appreciation opportunities.
Project Overview.
• Bank Approval: Axis Bank and ICICI Bank.
• Government Approval: .
• Construction Status: completed.
• Minimum Area: 1316 sq. ft.
• Maximum Area: 1428 sq. ft.
o Minimum Price: Rs. 63.17 lakhs.
o Maximum Price: Rs. 68.54 lakhs.
Experience the Best of Porur Living .
Don’t miss your chance to be a part of this exceptional community. Discover the perfect blend of luxury, connectivity, and nature at Shree Vishnu Magnolia . Contact us today to learn more and schedule a visit!.
#37, Potters Street, Saidapet, Chennai, Tamil Nadu, INDIA.
Projects in Chennai
Completed Projects |The project is located in Porur, Chennai, Tamil Nadu, INDIA.
Apartment sizes in the project range from 1316 sqft to 1428 sqft.
The area of 3 BHK apartments ranges from 1316 sqft to 1428 sqft.
The project is spread over an area of 1.00 Acres.
The price of 3 BHK units in the project ranges from Rs. 63.17 Lakhs to Rs. 68.54 Lakhs.