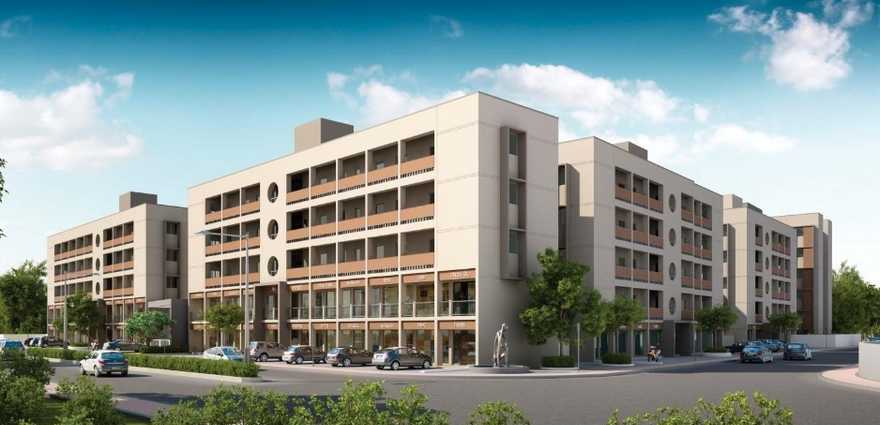By: Shreenath Group in Nizampura

Change your area measurement
MASTER PLAN
Structure:-
Earthquake resistant RCC frame structure using superior quality materials as per architect & structural consultant’s design.
Wall Finish:-
Smooth Plaster with acrylic emulsion & outside plaster with weather proof acrylic paint on exterior walls.
Flooring:-
Vitrified tiles flooring in all rooms.
Doors & windows:-
Elegant entrance main door, Water proof flush door in all internal rooms.
Powder coated aluminum section with the glass and necessary safety grill.
Kitchen:-
Granite kitchen platform with S S Sink having good quality of glaze tiles up to lintel level.
Toilets:-
Toilets designed with Good quality branded sanitary wares & glazed tiles up to lintel level.
Plumbing:-
Concealed internal plumbing with C P fittings.
Water Facility:-
Municipal water supply through underground & overhead water tank with bore well backup with censor panels.
Electrification:-
Concealed ISI mark copper wiring with suitable MCBs, modular switches and provision for telephone & TV Cable.
Terrace:-
Open Terrace finished with heat & water proofing treatment.
Shreenath Puram: Premium Living at Nizampura, Vadodara.
Prime Location & Connectivity.
Situated on Nizampura, Shreenath Puram enjoys excellent access other prominent areas of the city. The strategic location makes it an attractive choice for both homeowners and investors, offering easy access to major IT hubs, educational institutions, healthcare facilities, and entertainment centers.
Project Highlights and Amenities.
This project, spread over 6.69 acres, is developed by the renowned Shreenath Group. The 295 premium units are thoughtfully designed, combining spacious living with modern architecture. Homebuyers can choose from 1 BHK and 2 BHK luxury Apartments, ranging from 760 sq. ft. to 1125 sq. ft., all equipped with world-class amenities:.
Modern Living at Its Best.
Whether you're looking to settle down or make a smart investment, Shreenath Puram offers unparalleled luxury and convenience. The project, launched in Oct-2013, is currently completed with an expected completion date in Jul-2015. Each apartment is designed with attention to detail, providing well-ventilated balconies and high-quality fittings.
Floor Plans & Configurations.
Project that includes dimensions such as 760 sq. ft., 1125 sq. ft., and more. These floor plans offer spacious living areas, modern kitchens, and luxurious bathrooms to match your lifestyle.
For a detailed overview, you can download the Shreenath Puram brochure from our website. Simply fill out your details to get an in-depth look at the project, its amenities, and floor plans. Why Choose Shreenath Puram?.
• Renowned developer with a track record of quality projects.
• Well-connected to major business hubs and infrastructure.
• Spacious, modern apartments that cater to upscale living.
Schedule a Site Visit.
If you’re interested in learning more or viewing the property firsthand, visit Shreenath Puram at Navi Ashapuri, Ram Wadi, Vadodara, Gujarat, INDIA.. Experience modern living in the heart of Vadodara.
Shreenath Sanidhya, Beside Shreenath Residency, Opp.Yash Complex, Off Gotri 30 Meters Road, Gotri, Vadodara - 390021, Gujarat, INDIA.
Projects in Vadodara
Completed Projects |The project is located in Nizampura, Vadodara, Gujarat, INDIA.
Apartment sizes in the project range from 760 sqft to 1125 sqft.
The area of 2 BHK units in the project is 1125 sqft
The project is spread over an area of 6.69 Acres.
Price of 2 BHK unit in the project is Rs. 27 Lakhs