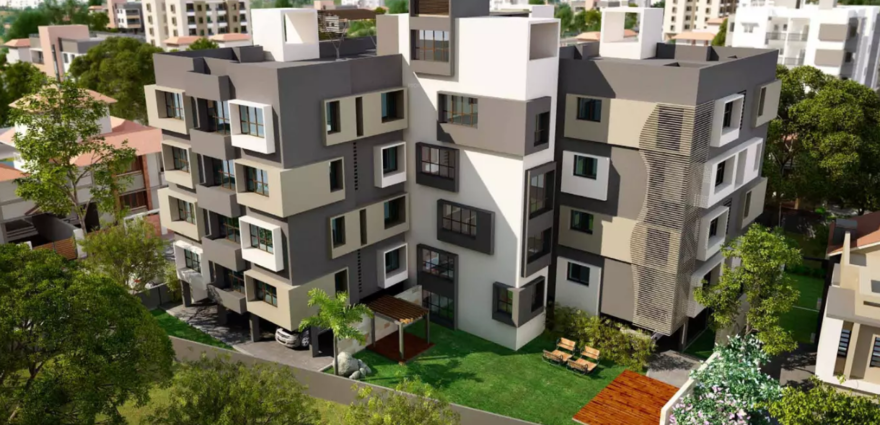By: Shreenath Group in Akota

Change your area measurement
MASTER PLAN
About Project:. Shreenath Vertica is an ultimate reflection of the urban chic lifestyle located in Akota, Vadodara. The project hosts in its lap exclusively designed Residential Apartments, each being an epitome of elegance and simplicity.
About Locality:. Located at Akota in Vadodara, Shreenath Vertica is inspiring in design, stirring in luxury and enveloped by verdant surroundings. Shreenath Vertica is in troupe with many famous schools, hospitals, shopping destinations, tech parks and every civic amenity required, so that you spend less time on the road and more at home.
About Builder:. Shreenath Vertica is engineered by internationally renowned architects of Shreenath Group. The Group has been involved in producing various residential and commercial projects with beautifully crafted interiors as well as exteriors.
Units and Interiors:. Shreenath Vertica comprises of 4 BHK and 5 BHK Apartments that are finely crafted and committed to provide houses with unmatched quality. The Apartments are spacious, well ventilated and Vastu compliant.
Amenities and security features:. Shreenath Vertica offers an array of world class amenities such as Apartments. Besides that proper safety equipments are installed to ensure that you live safely and happily with your family in these apartments at Akota.
Shreenath Sanidhya, Beside Shreenath Residency, Opp.Yash Complex, Off Gotri 30 Meters Road, Gotri, Vadodara - 390021, Gujarat, INDIA.
Projects in Vadodara
Completed Projects |The project is located in Akota, Vadodara, Gujarat, INDIA
Apartment sizes in the project range from 2325 sqft to 4575 sqft.
The area of 4 BHK units in the project is 2325 sqft
The project is spread over an area of 1.00 Acres.
3 BHK is not available is this project