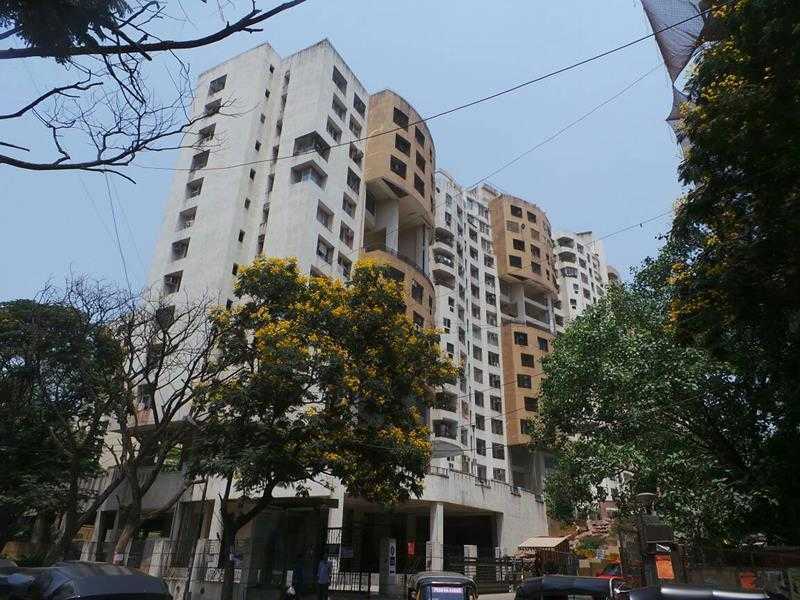By: Srishti Group in Powai




Change your area measurement
MASTER PLAN
Designer toilet with imported tiles full height
Shower panel in master toilet
Imported marble flooring and counter top in master bathroom
Premium sanitary fittings
Concealed plumbing
Fire resistant doors
Heavy section, anodised aluminium sliding windows
Modern electrical switches, concealed copper wiring built in TV, AC & telephone points
Internal paint in acrylic emulsion
External paint in texture paint
Provision for internet connection
Imported marble flooring in living & dining room
Wooden flooring in master bedroom
Mirror finish granite tile flooring in the rest of flat
Modular kitchen with chimney, granite top with SS sink & service platform
Designer toilet with imported tiles full height
Shower panel in master toilet
Shrishti Synchronicity – Luxury Apartments with Unmatched Lifestyle Amenities.
Key Highlights of Shrishti Synchronicity: .
• Spacious Apartments : Choose from elegantly designed 2 BHK, 3 BHK and 4 BHK BHK Apartments, with a well-planned 15 structure.
• Premium Lifestyle Amenities: Access 256 lifestyle amenities, with modern facilities.
• Vaastu Compliant: These homes are Vaastu-compliant with efficient designs that maximize space and functionality.
• Prime Location: Shrishti Synchronicity is strategically located close to IT hubs, reputed schools, colleges, hospitals, malls, and the metro station, offering the perfect mix of connectivity and convenience.
Discover Luxury and Convenience .
Step into the world of Shrishti Synchronicity, where luxury is redefined. The contemporary design, with façade lighting and lush landscapes, creates a tranquil ambiance that exudes sophistication. Each home is designed with attention to detail, offering spacious layouts and modern interiors that reflect elegance and practicality.
Whether it's the world-class amenities or the beautifully designed homes, Shrishti Synchronicity stands as a testament to luxurious living. Come and explore a life of comfort, luxury, and convenience.
Shrishti Synchronicity – Address LOK Milan Colony, Chandivali, Powai, Mumbai, Maharashtra, INDIA..
Welcome to Shrishti Synchronicity , a premium residential community designed for those who desire a blend of luxury, comfort, and convenience. Located in the heart of the city and spread over 9.46 acres, this architectural marvel offers an extraordinary living experience with 256 meticulously designed 2 BHK, 3 BHK and 4 BHK Apartments,.
Srishti House, Above X Showroom, Netaji Subash Road, Mulund, Mumbai - 400080, Maharashtra, INDIA.
Projects in Mumbai
Completed Projects |The project is located in LOK Milan Colony, Chandivali, Powai, Mumbai, Maharashtra, INDIA.
Apartment sizes in the project range from 1000 sqft to 2220 sqft.
The area of 4 BHK units in the project is 2220 sqft
The project is spread over an area of 9.46 Acres.
The price of 3 BHK units in the project ranges from Rs. 3.89 Crs to Rs. 4.75 Crs.