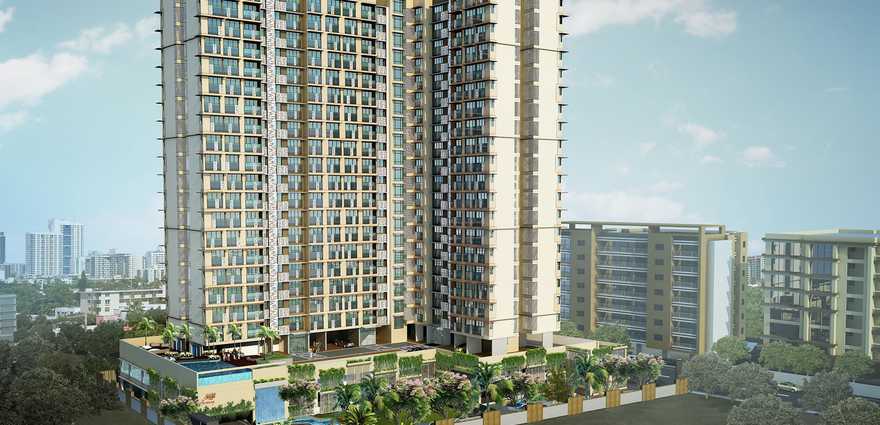By: Srishti Group in Powai

Change your area measurement
MASTER PLAN
Srishti Harmony III - Phase 1 – Luxury Apartments with Unmatched Lifestyle Amenities.
Key Highlights of Srishti Harmony III - Phase 1: .
• Spacious Apartments : Choose from elegantly designed 2 BHK BHK Apartments, with a well-planned 20 structure.
• Premium Lifestyle Amenities: Access 245 lifestyle amenities, with modern facilities.
• Vaastu Compliant: These homes are Vaastu-compliant with efficient designs that maximize space and functionality.
• Prime Location: Srishti Harmony III - Phase 1 is strategically located close to IT hubs, reputed schools, colleges, hospitals, malls, and the metro station, offering the perfect mix of connectivity and convenience.
Discover Luxury and Convenience .
Step into the world of Srishti Harmony III - Phase 1, where luxury is redefined. The contemporary design, with façade lighting and lush landscapes, creates a tranquil ambiance that exudes sophistication. Each home is designed with attention to detail, offering spacious layouts and modern interiors that reflect elegance and practicality.
Whether it's the world-class amenities or the beautifully designed homes, Srishti Harmony III - Phase 1 stands as a testament to luxurious living. Come and explore a life of comfort, luxury, and convenience.
Srishti Harmony III - Phase 1 – Address Powai, Mumbai, Maharashtra, INDIA. .
Welcome to Srishti Harmony III - Phase 1 , a premium residential community designed for those who desire a blend of luxury, comfort, and convenience. Located in the heart of the city and spread over 2.50 acres, this architectural marvel offers an extraordinary living experience with 245 meticulously designed 2 BHK Apartments,.
Srishti House, Above X Showroom, Netaji Subash Road, Mulund, Mumbai - 400080, Maharashtra, INDIA.
Projects in Mumbai
Completed Projects |The project is located in Powai, Mumbai, Maharashtra, INDIA.
Flat Size in the project is 695
Yes. Srishti Harmony III - Phase 1 is RERA registered with id P51800001404 (RERA)
The area of 2 BHK units in the project is 695 sqft
The project is spread over an area of 2.50 Acres.
Price of 2 BHK unit in the project is Rs. 2.2 Crs