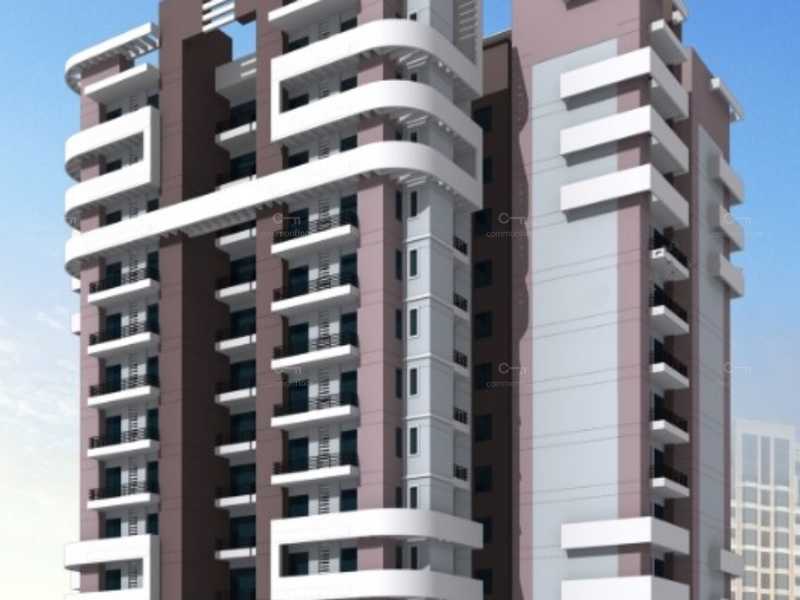By: Shubhkamna Advert Group in Sector-79




Change your area measurement
MASTER PLAN
STRUCTURE:
ELECTRICAL
DOORS AND WINDOWS:
FINISHES:
FLOORING:
FIRE FIGHTING:
Shubhkamna Lords: Premium Living at Sector-79, Noida.
Prime Location & Connectivity.
Situated on Sector-79, Shubhkamna Lords enjoys excellent access other prominent areas of the city. The strategic location makes it an attractive choice for both homeowners and investors, offering easy access to major IT hubs, educational institutions, healthcare facilities, and entertainment centers.
Project Highlights and Amenities.
This project, spread over 10.00 acres, is developed by the renowned Shubhkamna Buildtech Pvt Ltd. The 920 premium units are thoughtfully designed, combining spacious living with modern architecture. Homebuyers can choose from 2 BHK, 3 BHK and 4 BHK luxury Apartments, ranging from 683 sq. ft. to 1462 sq. ft., all equipped with world-class amenities:.
Modern Living at Its Best.
Whether you're looking to settle down or make a smart investment, Shubhkamna Lords offers unparalleled luxury and convenience. The project, launched in Oct-2013, is currently completed with an expected completion date in Jun-2021. Each apartment is designed with attention to detail, providing well-ventilated balconies and high-quality fittings.
Floor Plans & Configurations.
Project that includes dimensions such as 683 sq. ft., 1462 sq. ft., and more. These floor plans offer spacious living areas, modern kitchens, and luxurious bathrooms to match your lifestyle.
For a detailed overview, you can download the Shubhkamna Lords brochure from our website. Simply fill out your details to get an in-depth look at the project, its amenities, and floor plans. Why Choose Shubhkamna Lords?.
• Renowned developer with a track record of quality projects.
• Well-connected to major business hubs and infrastructure.
• Spacious, modern apartments that cater to upscale living.
Schedule a Site Visit.
If you’re interested in learning more or viewing the property firsthand, visit Shubhkamna Lords at Sector-79, Noida-201301, Uttar Pradesh, INDIA.. Experience modern living in the heart of Noida.
GH-05/B Sector - 137, Noida, Uttar Pradesh, INDIA.
Projects in Noida
Completed Projects |The project is located in Sector-79, Noida-201301, Uttar Pradesh, INDIA.
Apartment sizes in the project range from 683 sqft to 1462 sqft.
Yes. Shubhkamna Lords is RERA registered with id UPRERAPRJ10636 (RERA)
The area of 4 BHK units in the project is 1462 sqft
The project is spread over an area of 10.00 Acres.
The price of 3 BHK units in the project ranges from Rs. 74 Lakhs to Rs. 96.72 Lakhs.