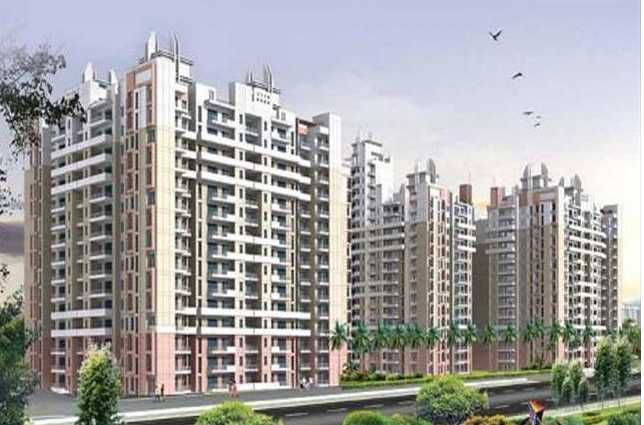
Change your area measurement
MASTER PLAN
ELECTRICAL
Modular switches and sockets.
Copper wiring, optical fiber cable.
Light and fans in every room.
Provision for A.C. in every room.
DOORS AND WINDOWS
Wooden door frames. Main door of panelled Ghana or equivalent teak with brass/SS fittings.
Prelaminated flush doors/skin moulded shutters.
All external doors and windows of powder-coated aluminium.
FINISHES
Internal wall painted with pleasing shades of Plastic-Emulsion.
Permanent weather coated heat reflective texture paint or equivalent on external walls.
Glazed/Ceramic tiles upto 7 ft. Height, wash basin, EWC, towel rail and other accessories in toilets.
Pre-polished granite platform with stainless steel sink, dado up to 2�-0� height above platform in ceramic glazed tiles.
FLOORING
Designer floor tiles in drawing & dining area.
Vitrified tiles in bed rooms.
Anti-skid ceramic tiles in kitchen and toilets.
Ceramic tiles in balconies.
Marble/Kota stone in corridors, staircase and lobbies.
STRUCTURE
Earthquake resistant R.C.C. framed structure in accordance with norms.
FIRE FIGHTING
Fire Fighting arrangements as per norms.
Shubhkamna Legend – Luxury Living on Sector 150, Noida.
Shubhkamna Legend is a premium residential project by Shubhkamna Buildtech Pvt Ltd, offering luxurious Apartments for comfortable and stylish living. Located on Sector 150, Noida, this project promises world-class amenities, modern facilities, and a convenient location, making it an ideal choice for homeowners and investors alike.
This residential property features 1150 units spread across 17 floors, with a total area of 30.00 acres.Designed thoughtfully, Shubhkamna Legend caters to a range of budgets, providing affordable yet luxurious Apartments. The project offers a variety of unit sizes, ranging from 995 to 2190 sq. ft., making it suitable for different family sizes and preferences.
Key Features of Shubhkamna Legend: .
Prime Location: Strategically located on Sector 150, a growing hub of real estate in Noida, with excellent connectivity to IT hubs, schools, hospitals, and shopping.
World-class Amenities: The project offers residents amenities like a 24Hrs Water Supply, 24Hrs Backup Electricity, Badminton Court, CCTV Cameras, Club House, Covered Car Parking, Fire Safety, Gated Community, Gym, Indoor Games, Jogging Track, Landscaped Garden, Lift, Meditation Hall, Play Area, Rain Water Harvesting, Security Personnel, Service Lift, Street Light, Swimming Pool and Tennis Court and more.
Variety of Apartments: The Apartments are designed to meet various budget ranges, with multiple pricing options that make it accessible for buyers seeking both luxury and affordability.
Spacious Layouts: The apartment sizes range from from 995 to 2190 sq. ft., providing ample space for families of different sizes.
Why Choose Shubhkamna Legend? Shubhkamna Legend combines modern living with comfort, providing a peaceful environment in the bustling city of Noida. Whether you are looking for an investment opportunity or a home to settle in, this luxury project on Sector 150 offers a perfect blend of convenience, luxury, and value for money.
Explore the Best of Sector 150 Living with Shubhkamna Legend?.
For more information about pricing, floor plans, and availability, contact us today or visit the site. Live in a place that ensures wealth, success, and a luxurious lifestyle at Shubhkamna Legend.
Key Projects in Sector-150 :
| Lotus Tulip Sports City |
| ACE Parkway |
| Ace Golfshire |
| Samridhi Luxuriya Avenue |
| Mahagun Meadows |
| Antriksh Golf Address |
| Sethi Venice |
GH-05/B Sector - 137, Noida, Uttar Pradesh, INDIA.
Projects in Noida
Completed Projects |The project is located in Sector-150, Noida Expressway, Noida, Uttar Pradesh, INDIA.
Apartment sizes in the project range from 995 sqft to 2190 sqft.
The area of 4 BHK units in the project is 2190 sqft
The project is spread over an area of 30.00 Acres.
The price of 3 BHK units in the project ranges from Rs. 49.08 Lakhs to Rs. 68.75 Lakhs.