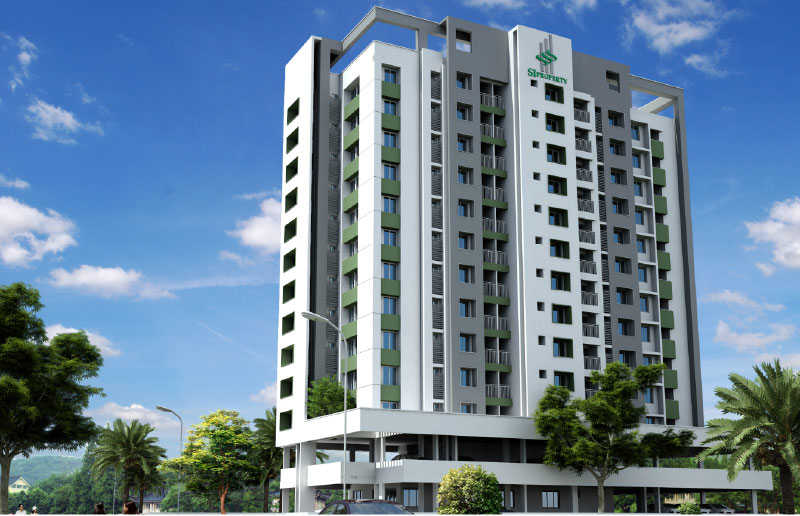By: SI Property Pvt. Ltd. in Ambalamukku


Change your area measurement
MASTER PLAN
STRUCTURE
WALLS
PLASTERING
DOORS
WINDOWS
FLOORING
KITCHEN
ELECTRICAL WORK
TOILETS
PAINTING
WATER SUPPLY
CAR PARKING
Exclusive covered car parking at basement floor.
TV & TELEPHONE
LIFT
DG BACKUP
SECURITY
SI Temple tree – Luxury Living on Ambalamukku, Trivandrum.
SI Temple tree is a premium residential project by SI Property Pvt. Ltd., offering luxurious Apartments for comfortable and stylish living. Located on Ambalamukku, Trivandrum, this project promises world-class amenities, modern facilities, and a convenient location, making it an ideal choice for homeowners and investors alike.
This residential property features 33 units spread across 11 floors, with a total area of 0.30 acres.Designed thoughtfully, SI Temple tree caters to a range of budgets, providing affordable yet luxurious Apartments. The project offers a variety of unit sizes, ranging from 1276 to 1720 sq. ft., making it suitable for different family sizes and preferences.
Key Features of SI Temple tree: .
Prime Location: Strategically located on Ambalamukku, a growing hub of real estate in Trivandrum, with excellent connectivity to IT hubs, schools, hospitals, and shopping.
World-class Amenities: The project offers residents amenities like a 24Hrs Water Supply, 24Hrs Backup Electricity, CCTV Cameras, Club House, Community Hall, Covered Car Parking, Gated Community, Gym, Intercom, Landscaped Garden, Lift, Maintenance Staff, Rain Water Harvesting, Security Personnel, Senior Citizen Park, Solar System, Swimming Pool, Vastu / Feng Shui compliant, Visitor Parking, Waste Management, Fire Pit, Sewage Treatment Plant and Mini Theater and more.
Variety of Apartments: The Apartments are designed to meet various budget ranges, with multiple pricing options that make it accessible for buyers seeking both luxury and affordability.
Spacious Layouts: The apartment sizes range from from 1276 to 1720 sq. ft., providing ample space for families of different sizes.
Why Choose SI Temple tree? SI Temple tree combines modern living with comfort, providing a peaceful environment in the bustling city of Trivandrum. Whether you are looking for an investment opportunity or a home to settle in, this luxury project on Ambalamukku offers a perfect blend of convenience, luxury, and value for money.
Explore the Best of Ambalamukku Living with SI Temple tree?.
For more information about pricing, floor plans, and availability, contact us today or visit the site. Live in a place that ensures wealth, success, and a luxurious lifestyle at SI Temple tree.
Silver Oaks, Near Golf Club, Kowdiar, Trivandrum-695003, Kerala, INDIA.
The project is located in Ambalamukku, Trivandrum, Kerala, INDIA.
Apartment sizes in the project range from 1276 sqft to 1720 sqft.
Yes. SI Temple tree is RERA registered with id K-RERA/PRJ/160/2020 (RERA)
The area of 2 BHK units in the project is 1276 sqft
The project is spread over an area of 0.30 Acres.
Price of 3 BHK unit in the project is Rs. 1.07 Crs