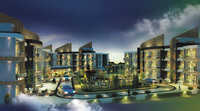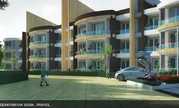By: Siddhivinayak Homes in Panvel


Change your area measurement
MASTER PLAN
FLOORING:
Designer vitrified flooring (2’x2’) in all rooms
KITCHEN:
Designer tiles in kitchen above platform
Granite kitchen platform with S.S. sink
BATHROOM:
Full height designer tiles in bathroom & W.C.
Concealed plumbing with good quality C.P. fittings
Sanitary fittings of reputed make
WALLS AND PAINT:
Plastic paint on internal walls
Weather protection acrylic paint on external walls:
DOORS AND WINDOWS:
Anodized ¾ track aluminium sliding windows
Attractive laminated designer doors with good quality door fittings
COMMON FEATURES:
Concealed copper wiring with adequate electric points
Good quality ISI marked modular switches
Cross-ventilated rooms
Discover Siddhivinayak Eden : Luxury Living in Panvel .
Perfect Location .
Siddhivinayak Eden is ideally situated in the heart of Panvel , just off ITPL. This prime location offers unparalleled connectivity, making it easy to access NaviMumbai major IT hubs, schools, hospitals, and shopping malls. With the Kadugodi Tree Park Metro Station only 180 meters away, commuting has never been more convenient.
Spacious 1 BHK and 2 BHK Flats .
Choose from our spacious 1 BHK and 2 BHK flats that blend comfort and style. Each residence is designed to provide a serene living experience, surrounded by nature while being close to urban amenities. Enjoy thoughtfully designed layouts, high-quality finishes, and ample natural light, creating a perfect sanctuary for families.
A Lifestyle of Luxury and Community.
At Siddhivinayak Eden , you don’t just find a home; you embrace a lifestyle. The community features lush green spaces, recreational facilities, and a vibrant neighborhood that fosters a sense of belonging. Engage with like-minded individuals and enjoy a harmonious blend of luxury and community living.
Smart Investment Opportunity.
Investing in Siddhivinayak Eden means securing a promising future. Located in one of NaviMumbai most dynamic locales, these residences not only offer a dream home but also hold significant appreciation potential. As Panvel continues to thrive, your investment is set to grow, making it a smart choice for homeowners and investors alike.
Why Choose Siddhivinayak Eden.
• Prime Location: Survey No 121-6 And 121-9, Next To Hotel Konkan Swad, Palaspe, Panvel, Navi Mumbai, Maharashtra, INDIA..
• Community-Focused: Embrace a vibrant lifestyle.
• Investment Potential: Great appreciation opportunities.
Project Overview.
• Bank Approval: All Leading Banks.
• Government Approval: CIDCO.
• Construction Status: completed.
• Minimum Area: 695 sq. ft.
• Maximum Area: 995 sq. ft.
o Minimum Price: Rs. 29.54 lakhs.
o Maximum Price: Rs. 42.29 lakhs.
Experience the Best of Panvel Living .
Don’t miss your chance to be a part of this exceptional community. Discover the perfect blend of luxury, connectivity, and nature at Siddhivinayak Eden . Contact us today to learn more and schedule a visit!.
From manufacturing edible and vegetable oils in Jalna to building masterpieces across the skyline of Navi Mumbai, it has been a tremendous journey for Siddhivinayak Homes & for the Founder Mr. Purushottam Agrawal who laid a strong foundation of Siddhivinayak Homes in Navi Mumbai. His son Mr. Vaibhav Agrawal, the director of Siddhivinayak Homes, strongly inspired by his father's goals, entered the real estate business a decade back. Not so surprisingly, he took it by a storm. He always believed that a great leader's courage to fulfil his vision comes from passion, not position. His contribution in the grooming of Siddhivinayak Homes has been of immense importance.
The Group has been instrumental in shaping the future of homes in the futuristic city of Navi Mumbai. With a dream to fulfil the dreams of middle class to upper middle class customers, the Group expanded their horizons. With a variety of projects and numerous residential units under their belt, it has made a name for itself in the real estate sector in Navi Mumbai. From the start in 1999 till date, Navi Mumbai is soon to flourish under the big banner of Siddhivinayak Homes.
Plot No – 35, Sector No – 05, Opp. Ganesh Mandir, Near – Adhiraj Gardes, Kharghar, Navi Mumbai – 410210, Maharashtra, INDIA.
The project is located in Survey No 121-6 And 121-9, Next To Hotel Konkan Swad, Palaspe, Panvel, Navi Mumbai, Maharashtra, INDIA.
Apartment sizes in the project range from 695 sqft to 995 sqft.
The area of 2 BHK apartments ranges from 885 sqft to 995 sqft.
The project is spread over an area of 2.00 Acres.
The price of 2 BHK units in the project ranges from Rs. 37.61 Lakhs to Rs. 42.29 Lakhs.