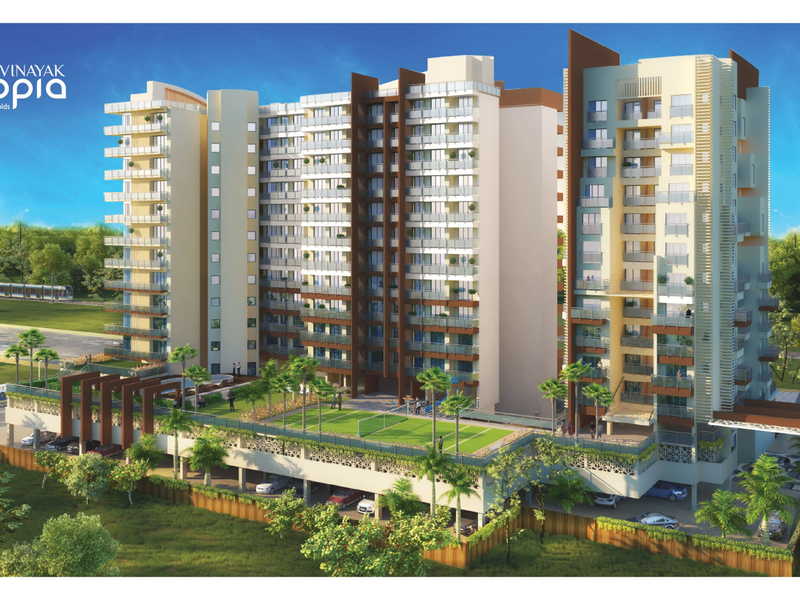By: Siddhivinayak Homes in Ulwe




Change your area measurement
MASTER PLAN
- Well-planned layout
- Fully-ventilated spaciously planned flats
- Earthquake resistant R.C.C. structural design
- Garbage chute with garbage disposal system
- Latest range of designer tile flooring in all rooms
- Intercom and video door security camera system
- Gypsum finished wall with lustre paints
- Heavy panelled entrance door
- Anodized 4-track UPVC sliding window with U.V. protection, ?fire resistant, wind resistant with mosquito screen
- Premium modular electrical switches
- Ample electrical points
- Concealed copper wiring
- Kitchen with adequate light and comfortable storage space
- L-shaped granite kitchen platform with wet & dry preparation areas
- Premium quality water purifiers
- Aesthetically designed full height tiles in the kitchen
- Granite platform with stainless steel kitchen sink
- Large sink bowls with drain board
- Bathrooms with designer tiles and counter washbasin
- Premium quality fixtures and fittings, individual geysers and exhaust fans
Siddhivinayak Utopia – Luxury Apartments in Ulwe, NaviMumbai.
Siddhivinayak Utopia, located in Ulwe, NaviMumbai, is a premium residential project designed for those who seek an elite lifestyle. This project by Siddhivinayak Homes offers luxurious. 2 BHK and 3 BHK Apartments packed with world-class amenities and thoughtful design. With a strategic location near NaviMumbai International Airport, Siddhivinayak Utopia is a prestigious address for homeowners who desire the best in life.
Project Overview: Siddhivinayak Utopia is designed to provide maximum space utilization, making every room – from the kitchen to the balconies – feel open and spacious. These Vastu-compliant Apartments ensure a positive and harmonious living environment. Spread across beautifully landscaped areas, the project offers residents the perfect blend of luxury and tranquility.
Key Features of Siddhivinayak Utopia: .
World-Class Amenities: Residents enjoy a wide range of amenities, including a 24Hrs Water Supply, 24Hrs Backup Electricity, CCTV Cameras, Club House, Covered Car Parking, Gym, Health Facilities, Indoor Games, Intercom, Jacuzzi Steam Sauna, Landscaped Garden, Lift, Maintenance Staff, Meditation Hall, Play Area, Rain Water Harvesting, Security Personnel, Swimming Pool and Tennis Court.
Luxury Apartments: Offering 2 BHK and 3 BHK units, each apartment is designed to provide comfort and a modern living experience.
Vastu Compliance: Apartments are meticulously planned to ensure Vastu compliance, creating a cheerful and blissful living experience for residents.
Legal Approvals: The project has been approved by CIDCO, ensuring peace of mind for buyers regarding the legality of the development.
Address: Plot No-191, Sector 20, Ulwe, Navi Mumbai, Maharashtra, INDIA..
Ulwe, NaviMumbai, INDIA.
For more details on pricing, floor plans, and availability, contact us today.
From manufacturing edible and vegetable oils in Jalna to building masterpieces across the skyline of Navi Mumbai, it has been a tremendous journey for Siddhivinayak Homes & for the Founder Mr. Purushottam Agrawal who laid a strong foundation of Siddhivinayak Homes in Navi Mumbai. His son Mr. Vaibhav Agrawal, the director of Siddhivinayak Homes, strongly inspired by his father's goals, entered the real estate business a decade back. Not so surprisingly, he took it by a storm. He always believed that a great leader's courage to fulfil his vision comes from passion, not position. His contribution in the grooming of Siddhivinayak Homes has been of immense importance.
The Group has been instrumental in shaping the future of homes in the futuristic city of Navi Mumbai. With a dream to fulfil the dreams of middle class to upper middle class customers, the Group expanded their horizons. With a variety of projects and numerous residential units under their belt, it has made a name for itself in the real estate sector in Navi Mumbai. From the start in 1999 till date, Navi Mumbai is soon to flourish under the big banner of Siddhivinayak Homes.
Plot No – 35, Sector No – 05, Opp. Ganesh Mandir, Near – Adhiraj Gardes, Kharghar, Navi Mumbai – 410210, Maharashtra, INDIA.
The project is located in Plot No-191, Sector 20, Ulwe, Navi Mumbai, Maharashtra, INDIA.
Apartment sizes in the project range from 1120 sqft to 1627 sqft.
Yes. Siddhivinayak Utopia is RERA registered with id P52000009789 (RERA)
The area of 2 BHK apartments ranges from 1120 sqft to 1173 sqft.
The project is spread over an area of 0.80 Acres.
The price of 3 BHK units in the project ranges from Rs. 1.55 Crs to Rs. 1.6 Crs.