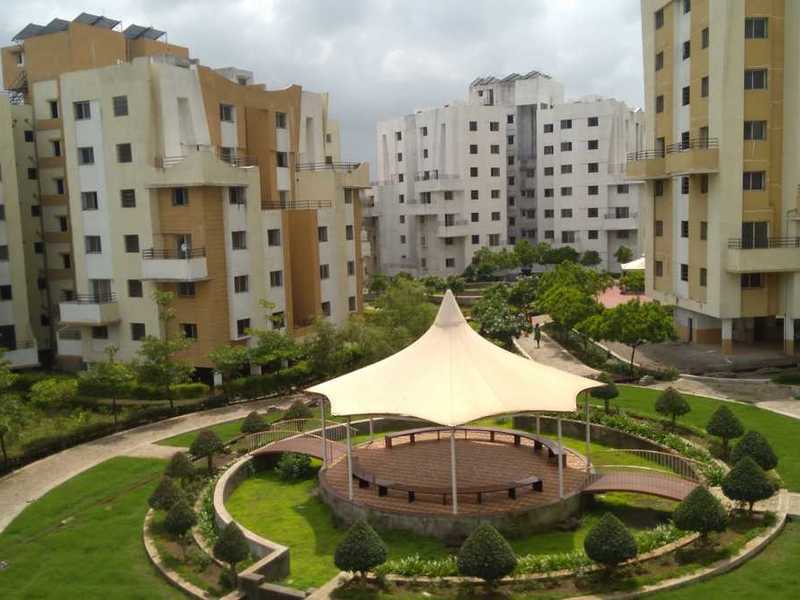By: Siddhivinayak Groups in Jambhul




Change your area measurement
MASTER PLAN
External
Earth quake resistant RCC frame structures with brick / block masonry
Sand faced plaster
Acrylic/cement paint
Designer lobby in each building
V3F high speed lifts
Powder coated aluminium windows with safety grills
Safety door for each apartment
Internal
Neeru finished plaster
Oil distemper paint
POP cornices in living room
Concealed plumbing with Jaguar fittings
Concealed wiring with Finolex FRP cables and Anchor / Manikchand switches
Invertor for each flat [ 3 Tube lights 2 Fans]
Glazed tiles dado upto 3' ht for kitched,dry balcony
Glazed tiles dado full height for bathrooms
Granite top kitchen otta
Stainless steel sink with drainboard
Aluminium louvers in toilets
Marble door frames for toilets
Solar Water Heater Connection
Flooring :
Wooden in Master Bedroom
800x800 Vitrified Tiles in other Rooms
N/S Tiles in Toilets and Balconies
Add ons
Kitchen Chimney
Gas leak detectors in kitchen
Modular Kitchen cabinets
Mircowave Oven
Water Purifier
Washing Machine
Vacuum Cleaner
Fans & tube lights in all rooms
Exhaust fans in all bathrooms
Curtain rods on all windows
Video door phone (security System)
Keyless entry[ Optional]
Telephone and Intercom connection to each flat
Internet connectivity to each flat
Wi-fi zone (in Club House)
TV Cable connection for each flat
SiddhiVinayak Vision City – Luxury Apartments in Jambhul, Pune.
SiddhiVinayak Vision City, located in Jambhul, Pune, is a premium residential project designed for those who seek an elite lifestyle. This project by Siddhivinayak Groups offers luxurious. 2 BHK and 3 BHK Apartments packed with world-class amenities and thoughtful design. With a strategic location near Pune International Airport, SiddhiVinayak Vision City is a prestigious address for homeowners who desire the best in life.
Project Overview: SiddhiVinayak Vision City is designed to provide maximum space utilization, making every room – from the kitchen to the balconies – feel open and spacious. These Vastu-compliant Apartments ensure a positive and harmonious living environment. Spread across beautifully landscaped areas, the project offers residents the perfect blend of luxury and tranquility.
Key Features of SiddhiVinayak Vision City: .
World-Class Amenities: Residents enjoy a wide range of amenities, including a 24Hrs Water Supply, 24Hrs Backup Electricity, Basket Ball Court, Cafeteria, Club House, Compound, Covered Car Parking, Fire Safety, Gated Community, Gym, Indoor Games, Intercom, Landscaped Garden, Lift, Maintenance Staff, Play Area, Rain Water Harvesting, Security Personnel, Swimming Pool, Tennis Court and Vastu / Feng Shui compliant.
Luxury Apartments: Offering 2 BHK and 3 BHK units, each apartment is designed to provide comfort and a modern living experience.
Vastu Compliance: Apartments are meticulously planned to ensure Vastu compliance, creating a cheerful and blissful living experience for residents.
Legal Approvals: The project has been approved by , ensuring peace of mind for buyers regarding the legality of the development.
Address: Next To Anant Srishti, Off Mumbai Pune Highway, Jambhul, Pune, Maharashtra, INDIA..
Jambhul, Pune, INDIA.
For more details on pricing, floor plans, and availability, contact us today.
9 - Siddhivinayak, Near Golibar Maidan, M.G. Road Extension, Camp, Pune, Maharashtra, INDIA.
Projects in Pune
Completed Projects |The project is located in Next To Anant Srishti, Off Mumbai Pune Highway, Jambhul, Pune, Maharashtra, INDIA.
Apartment sizes in the project range from 880 sqft to 1000 sqft.
Yes. SiddhiVinayak Vision City is RERA registered with id P52100011209 (RERA)
The area of 2 BHK units in the project is 880 sqft
The project is spread over an area of 50.00 Acres.
Price of 3 BHK unit in the project is Rs. 32 Lakhs