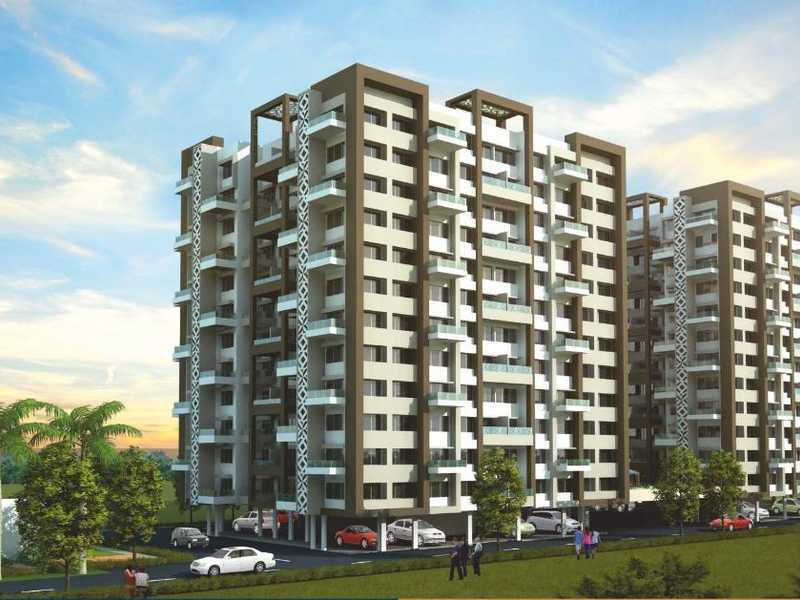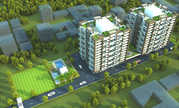By: Siddhivinayak Groups in Tathawade


Change your area measurement
MASTER PLAN
STRUCTURE & MASONRY :
Earthquake resistant RCC Frame structure
External wall in 6” bricks
Internal wall in 6” / 4” bricks
External wall sand faced plaster
Internal wall & ceiling in gypsum finish
ELECTRICAL :
Adequate electrical points in all room
Concealed copper wiring in Finolex / Polycob with Anchor / Manikchand modular switches
Electrical provision for split A/C in master bedroom
T. V. & Telephone point in living room and master bedroom
Ceiling Fan points in all rooms
TV Cable points in living room and master bedroom
Electrical exhaust fan points in kitchen and toilet
Video Door Phone. Entry door bell Point
Inverter back-up for 4 lights, 2 fan points in flat
Electrical point for washing machine in Dry Balcony
PLUMBING & WATER PROOFING:
Concealed plumbing in CPVC Pipes
Branded make CP fittings in Kitchen & Toilets (Jaguar or equivalent )
Branded bathroom sanitary ware fittings (Cera or equivalent )
Provision for water inlet and outlet in Dry Balcony
Brick Bat / Chemical double coat water proofing in Toilets, Terrace &
Dry Balcony
KITCHEN :
L shaped Black Granite platform with stainless steel sink & separate sink cock
Glazed tile dado upto 3’ level above kitchen otta
Provision for Water purifier & Exhaust Fan
Gas Leak Detector
FLOORING :
1mtr X 1mtr Vitrified tile flooring in entire flat
Glazed tile dado up to 3’ height in Kitchen
Glazed tile dado up to 7’ level in all Toilets
Anti Skid Ceramic flooring in all Toilets
Anti Skid Ceramic flooring in Terrace and Dry Balcony
Ceramic tiles dado upto 2’ in Dry Balcony
WINDOWS :
Granite window sill for all windows
3 Track Powder coated Aluminium sliding windows with Mosquito Mesh & Louvered windows for toilet
Powder Coated folding door in Terrace
DOORS & DOOR FRAMES :
Attractive main entrance door with Premium quality fittings & fixtures
All room door frames in plywood with decorative flush door finished with both side laminate
Toilet door frame in granite
Water proof flush doors with both side laminates in Toilets
Premium SS finish door fittings
PAINTING GRILLS & RAILINGS :
100% Acrylic based external paint for all building
Oil bond distemper for all internal walls
Oil Painted MS safety grills
Glass Railing for Terrace
Siddhivinayak Vision Vista: Premium Living at Tathawade, Pune.
Prime Location & Connectivity.
Situated on Tathawade, Siddhivinayak Vision Vista enjoys excellent access other prominent areas of the city. The strategic location makes it an attractive choice for both homeowners and investors, offering easy access to major IT hubs, educational institutions, healthcare facilities, and entertainment centers.
Project Highlights and Amenities.
This project, spread over 2.00 acres, is developed by the renowned Siddhivinayak Groups. The 100 premium units are thoughtfully designed, combining spacious living with modern architecture. Homebuyers can choose from 2 BHK and 3 BHK luxury Apartments, ranging from 1107 sq. ft. to 1462 sq. ft., all equipped with world-class amenities:.
Modern Living at Its Best.
Floor Plans & Configurations.
Project that includes dimensions such as 1107 sq. ft., 1462 sq. ft., and more. These floor plans offer spacious living areas, modern kitchens, and luxurious bathrooms to match your lifestyle.
For a detailed overview, you can download the Siddhivinayak Vision Vista brochure from our website. Simply fill out your details to get an in-depth look at the project, its amenities, and floor plans. Why Choose Siddhivinayak Vision Vista?.
• Renowned developer with a track record of quality projects.
• Well-connected to major business hubs and infrastructure.
• Spacious, modern apartments that cater to upscale living.
Schedule a Site Visit.
If you’re interested in learning more or viewing the property firsthand, visit Siddhivinayak Vision Vista at Tathawade, Pune, Maharashtra, INDIA.. Experience modern living in the heart of Pune.
9 - Siddhivinayak, Near Golibar Maidan, M.G. Road Extension, Camp, Pune, Maharashtra, INDIA.
Projects in Pune
Completed Projects |The project is located in Tathawade, Pune, Maharashtra, INDIA.
Apartment sizes in the project range from 1107 sqft to 1462 sqft.
The area of 2 BHK apartments ranges from 1107 sqft to 1113 sqft.
The project is spread over an area of 2.00 Acres.
The price of 3 BHK units in the project ranges from Rs. 78.41 Lakhs to Rs. 78.95 Lakhs.