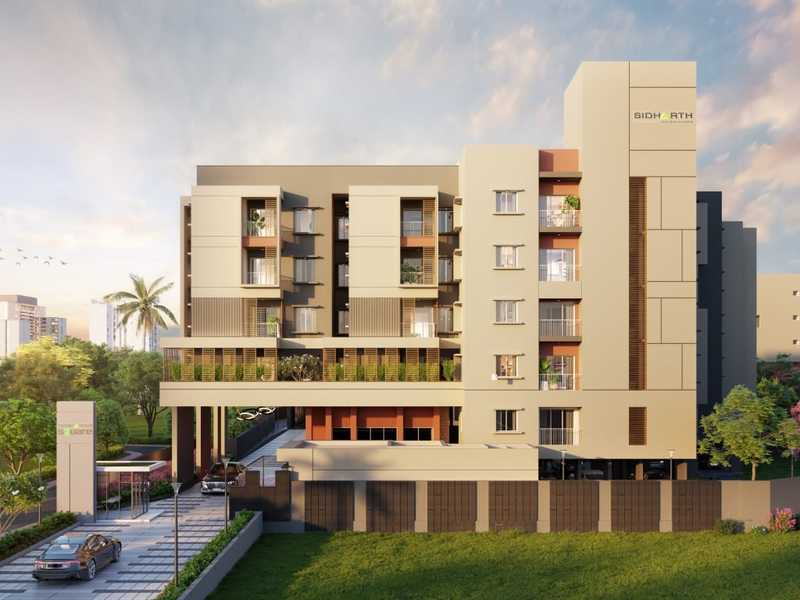



Change your area measurement
MASTER PLAN
STRUCTURE
TILING FLOORING
DADO
DOORS/ WINDOWS/ VENTILATORS
OTHERS
PAINTING FINISHES
KITCHEN
ELECTRICAL FITTINGS/ FIXTURES
PLUMBING & SANITARY
EXTERNAL FEATURES
Sidharth Square – Luxury Living on Gerugambakkam, Chennai.
Sidharth Square is a premium residential project by Sidharth Foundations and Housing Ltd., offering luxurious Apartments for comfortable and stylish living. Located on Gerugambakkam, Chennai, this project promises world-class amenities, modern facilities, and a convenient location, making it an ideal choice for homeowners and investors alike.
This residential property features 209 units spread across 5 floors, with a total area of 2.44 acres.Designed thoughtfully, Sidharth Square caters to a range of budgets, providing affordable yet luxurious Apartments. The project offers a variety of unit sizes, ranging from 970 to 1548 sq. ft., making it suitable for different family sizes and preferences.
Key Features of Sidharth Square: .
Prime Location: Strategically located on Gerugambakkam, a growing hub of real estate in Chennai, with excellent connectivity to IT hubs, schools, hospitals, and shopping.
World-class Amenities: The project offers residents amenities like a 24Hrs Water Supply, 24Hrs Backup Electricity, CCTV Cameras, Compound, Covered Car Parking, Entrance Gate With Security Cabin, Fire Alarm, Fire Safety, Gated Community, Greenery, Gym, Landscaped Garden, Lift, Outdoor games, Play Area, Pucca Road, Security Personnel, Waste Disposal, Fire Pit and Yoga Deck and more.
Variety of Apartments: The Apartments are designed to meet various budget ranges, with multiple pricing options that make it accessible for buyers seeking both luxury and affordability.
Spacious Layouts: The apartment sizes range from from 970 to 1548 sq. ft., providing ample space for families of different sizes.
Why Choose Sidharth Square? Sidharth Square combines modern living with comfort, providing a peaceful environment in the bustling city of Chennai. Whether you are looking for an investment opportunity or a home to settle in, this luxury project on Gerugambakkam offers a perfect blend of convenience, luxury, and value for money.
Explore the Best of Gerugambakkam Living with Sidharth Square?.
For more information about pricing, floor plans, and availability, contact us today or visit the site. Live in a place that ensures wealth, success, and a luxurious lifestyle at Sidharth Square.
14 G.N. Chetty Road, Off: Habibullah Road, T.Nagar, Chennai-600017, Tamil Nadu, INDIA.
The project is located in 1306, Akash Nagar, Tharapakkam, Gerugambakkam, Chennai, Tamil Nadu 600122, INDIA.
Apartment sizes in the project range from 970 sqft to 1548 sqft.
Yes. Sidharth Square is RERA registered with id TN/1/Building/0351/2024 dated 30-04-2024 (RERA)
The area of 2 BHK apartments ranges from 970 sqft to 1008 sqft.
The project is spread over an area of 2.44 Acres.
The price of 3 BHK units in the project ranges from Rs. 77.94 Lakhs to Rs. 86.18 Lakhs.