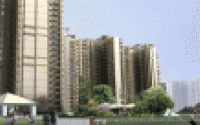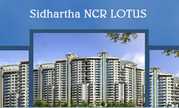

Change your area measurement
MASTER PLAN
Structure:
Earthquake Resistance RCC Structure
External Wall Finishes
Wall
Combination of Stone, tiles & textured paint finish
Living/ Dining
Floor
Vitrified Tiles
Wall
Painted in pleasing shades of Bound Distemper.
Bedrooms
Floor
Laminated Wooden Flooring in Master Bedroom & Vitrified tiles in other rooms
Wall
Combination of Stone, tiles & textured paint finish
Counters/ Cabinets
Painted in bound Distemper.
Servant's Room
Floor
Ceramic Tiles
Wall
Painted in bound Distemper
Lift Lobbies
Floor
Vitrified Tiles
Wall
Ceramic Tiles
Doors:
Seasoned Hardwood frames with European style moulded shutter
Windows:
Reinforced powder Coated/ Anodized Aluminium glazing
Toilets/ Powder Room
Floor
Ceramic Tiles
Counters/ Cabinets
Marble/ Counter
Fitting/ Fixtures
Single Lever C.P fitting & Pastel shades Sanitary Fixtures
Kitchen
Floor
Ceramic
Wall
Ceramic Tiles and Acrylic Emulsion Paint
Counters/ Cabinets
Granite Counter
Fitting/ Fixtures
Single level C. P. Fitting
Electric Work:
Copper electrical Wiring throughout in concealed conduits with provision for light point
Telephone & TV outlets
Amenities:
100%power back up
Dedicated high speed internet connection in apartment
Main Lobby
Air Conditioned lobby & waiting area with designer furniture
| PAYMENT PLAN (NCR LOTUS) | |
| Price List PLC As Applicable | |
| First Floor | 125 |
| Second Floor | 100 |
| Third Floor | 75 |
| Fourth Floor | 50 |
| Fifth Floor | 30 |
| Park or Corner Facing | 100 |
| CONSTRUCTION LINKED PAYMENT PLAN | |
| Price List PLC As Applicable | |
| Installments | Charge Percentage |
| On Booking | 10% of BSP |
| With in 30 days Of Booking | 10% of BSP |
| Within 60 days Of Booking | 10% of BSP |
| On Starting of Foundation | 7.5% of BSP 50% Of EDC/IDC |
| On Starting of Ground Floor Roof Slab | 7.5% of BSP 50% Of EDC/IDC |
| On Starting of 2nd Floor Roof Slab | 7.5% of BSP 100% of PLC |
| On Starting of 4th Floor Roof Slab | 7.5% of BSP 50% Of Car Parking |
| On Start Of 7th Floor roof slab | 7.5% of BSP 50% Of Car Parking |
| On Starting of 10th Floor Roof Slab | 7.5% of BSP 50% Of Car Parking |
| On Starting of 13th Floor Roof Slab | 5% of BSP |
| On Starting of 16th Floor Roof Slab | 5% of BSP |
| On Starting of top Floor Roof Slab | 5% of BSP |
| On Starting of External & Internal Plaster | 5% of BSP |
| On Handling Over Possession* | 5% of BSP IFMS Stamp Duty Any Other Charges As Applicable. |
Sidhartha NCR Lotus – Luxury Apartments in Sector-95 , Gurgaon .
Sidhartha NCR Lotus , a premium residential project by Sidhartha Buildhome Pvt. Ltd.,. is nestled in the heart of Sector-95, Gurgaon. These luxurious 2 BHK, 3 BHK and 4 BHK Apartments redefine modern living with top-tier amenities and world-class designs. Strategically located near Gurgaon International Airport, Sidhartha NCR Lotus offers residents a prestigious address, providing easy access to key areas of the city while ensuring the utmost privacy and tranquility.
Key Features of Sidhartha NCR Lotus :.
. • World-Class Amenities: Enjoy a host of top-of-the-line facilities including a 24Hrs Backup Electricity, Basket Ball Court, Club House, Covered Car Parking, Gated Community, Gym, Jogging Track, Landscaped Garden, Lift, Play Area, Pucca Road, Security Personnel, Swimming Pool, Vastu / Feng Shui compliant and Wifi Connection.
• Luxury Apartments : Choose between spacious 2 BHK, 3 BHK and 4 BHK units, each offering modern interiors and cutting-edge features for an elevated living experience.
• Legal Approvals: Sidhartha NCR Lotus comes with all necessary legal approvals, guaranteeing buyers peace of mind and confidence in their investment.
Address: Sector-95, Gurgaon, Haryana, INDIA.
.
Sidhartha Group promoted in 1995 by Shri Sidharth Chauhan, a first generation entrepreneur having more than 17 years of experience in real estate, development and related activities, has set new trends and benchmarks of architectural excellence. Under the dynamic & visionary leadership and dedication of Mr. Sidharth Chauhan, Chairman & Managing Director, Sidhartha Group has succeeded in carving out a niche for themselves.
The Group is primarily synonymous with quality, commitment towards customers, reliability, and excellence in architecture. Innovation in our offerings combined with an emphasis on contemporary architecture, going hand in hand with strong project execution and quality construction have helped us transform into a brand to reckon with. We are inspired by our clients to endeavour "dream it live it".
128, GF, Sector-44, Gurgaon-122003, Haryana, INDIA.
Projects in Gurgaon
Completed Projects |The project is located in Sector-95, Gurgaon, Haryana, INDIA.
Apartment sizes in the project range from 1232 sqft to 3686 sqft.
The area of 4 BHK apartments ranges from 2514 sqft to 3686 sqft.
The project is spread over an area of 10.75 Acres.
Price of 3 BHK unit in the project is Rs. 62.83 Lakhs