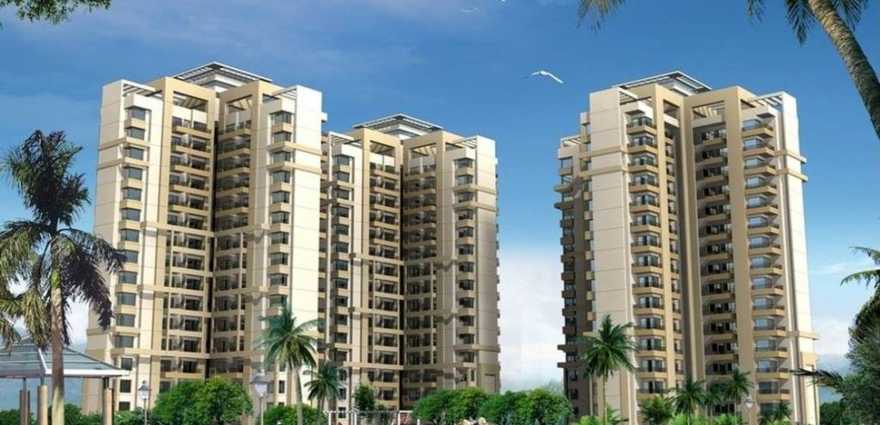
Change your area measurement
MASTER PLAN
Structure
Earthquake Resistance RCC Structure
External Wall Finishes
Wall - Combination of Stone, tiles & textured paint finish
Living/Dining
Floor - Good quality marble
Wall - Painted in pleasing shades of Acrylic Emulsion pain
Bedrooms
Floor - Laminated Wooden Flooring/Vertrified tiles in one room & indian marble in remaining rooms
Walls - Painted in pleasing shades of acrylic emulsion paint painted in bound distemper
Servant's Room
Floor - Ceramic Tiles
Wall - Painted in bound Distemper
Lift Lobbies
Floor - Selected Marble/Garnite/Vitrified Tiles
Wall - Ceramic Tiles
Doors
Seasoned hardwood frames with european style modulded shutter
Windows
Reindorced powder coated/anodized aluminium glazing
Toilets/Powder Rooms
Floor - Marble/Ceramic Tiles
Counters/Cabinets - Marble/Garnite counter
Fitting/Fixtures - Pastel Shades sanitary fixtures
Kitchen
Floor - Ceramic/Vetrified Tiles
Wall - Ceramic Tiles and Acrylic Emulsion Paint
Counters/Cabinets - Garnite counter
Fitting/Fixtures - Single level CP fitting
Electric Work
Copper electrical wiring throughout in concealed condults with provision for light point .Telephone & TV outlets.
| Basic Sales Price (BSP) | On Request |
| EDC IDC | Rs. 330/- psf Approx. |
| Covered Car Parking | Rs. 3,00,000/- |
| Open Car Parking | Rs. 2,00,000/- |
| Club Membershipship | Rs.75,000/- |
| IFMS | Rs. 50/- psf |
| Fire Fighting Charges | Rs. 30/- psf |
| PLC | As applicable |
| First Floor | Rs. 125/- psf |
| Second Floor | Rs. 100/- psf |
| Third Floor | Rs. 75/- psf |
| Fourth Floor | Rs. 50/- psf |
| Fifth Floor | Rs. 30/- psf |
| Park / Corner Facing | Rs. 100/- psf |
| DOWN PAYMENT PLAN | |
| Tentative construction schedule | Installments to be Paid |
| On Booking | 20% of BSP |
| Within 30 days of booking | 75 % of BSP EDC/IDC,CP, CM, and PLCs |
| On Handing Over Possession | 5% of BSP IFMS, FFC, Etc. The registration charges, legal/documentation fee is in addition to the aforesaid prices. |
| Car Parking | |
| Open | 2,00,000/- |
| Covered | 3,00,000/- |
| Other charges | |
| EDC/IDC | 330/sq.ft. |
| Fire Fighting charges | 30/sq ft. |
| IFMS | 50/sq.ft. |
| Club Membership | 75000 |
Discover Sidhartha NCR ONE Phase I : Luxury Living in Sector-95 .
Perfect Location .
Sidhartha NCR ONE Phase I is ideally situated in the heart of Sector-95 , just off ITPL. This prime location offers unparalleled connectivity, making it easy to access Gurgaon major IT hubs, schools, hospitals, and shopping malls. With the Kadugodi Tree Park Metro Station only 180 meters away, commuting has never been more convenient.
Spacious 2 BHK, 3 BHK and 4 BHK Flats .
Choose from our spacious 2 BHK, 3 BHK and 4 BHK flats that blend comfort and style. Each residence is designed to provide a serene living experience, surrounded by nature while being close to urban amenities. Enjoy thoughtfully designed layouts, high-quality finishes, and ample natural light, creating a perfect sanctuary for families.
A Lifestyle of Luxury and Community.
At Sidhartha NCR ONE Phase I , you don’t just find a home; you embrace a lifestyle. The community features lush green spaces, recreational facilities, and a vibrant neighborhood that fosters a sense of belonging. Engage with like-minded individuals and enjoy a harmonious blend of luxury and community living.
Smart Investment Opportunity.
Investing in Sidhartha NCR ONE Phase I means securing a promising future. Located in one of Gurgaon most dynamic locales, these residences not only offer a dream home but also hold significant appreciation potential. As Sector-95 continues to thrive, your investment is set to grow, making it a smart choice for homeowners and investors alike.
Why Choose Sidhartha NCR ONE Phase I.
• Prime Location: .
• Community-Focused: Embrace a vibrant lifestyle.
• Investment Potential: Great appreciation opportunities.
Project Overview.
• Bank Approval: Bank of Baroda, HDFC Bank, Axis Bank, LIC Housing Finance Ltd, State Bank of India and Bank Of India.
• Government Approval: Huda.
• Construction Status: completed.
• Minimum Area: 1100 sq. ft.
• Maximum Area: 2561 sq. ft.
o Minimum Price: Rs. 37.95 lakhs.
o Maximum Price: Rs. 88.35 lakhs.
Experience the Best of Sector-95 Living .
Don’t miss your chance to be a part of this exceptional community. Discover the perfect blend of luxury, connectivity, and nature at Sidhartha NCR ONE Phase I . Contact us today to learn more and schedule a visit!.
Sidhartha Group promoted in 1995 by Shri Sidharth Chauhan, a first generation entrepreneur having more than 17 years of experience in real estate, development and related activities, has set new trends and benchmarks of architectural excellence. Under the dynamic & visionary leadership and dedication of Mr. Sidharth Chauhan, Chairman & Managing Director, Sidhartha Group has succeeded in carving out a niche for themselves.
The Group is primarily synonymous with quality, commitment towards customers, reliability, and excellence in architecture. Innovation in our offerings combined with an emphasis on contemporary architecture, going hand in hand with strong project execution and quality construction have helped us transform into a brand to reckon with. We are inspired by our clients to endeavour "dream it live it".
128, GF, Sector-44, Gurgaon-122003, Haryana, INDIA.
Projects in Gurgaon
Completed Projects |The project is located in Sector-95, Gurgaon, Haryana, INDIA.
Apartment sizes in the project range from 1100 sqft to 2561 sqft.
The area of 4 BHK apartments ranges from 2312 sqft to 2561 sqft.
The project is spread over an area of 10.71 Acres.
The price of 3 BHK units in the project ranges from Rs. 62.1 Lakhs to Rs. 71.42 Lakhs.