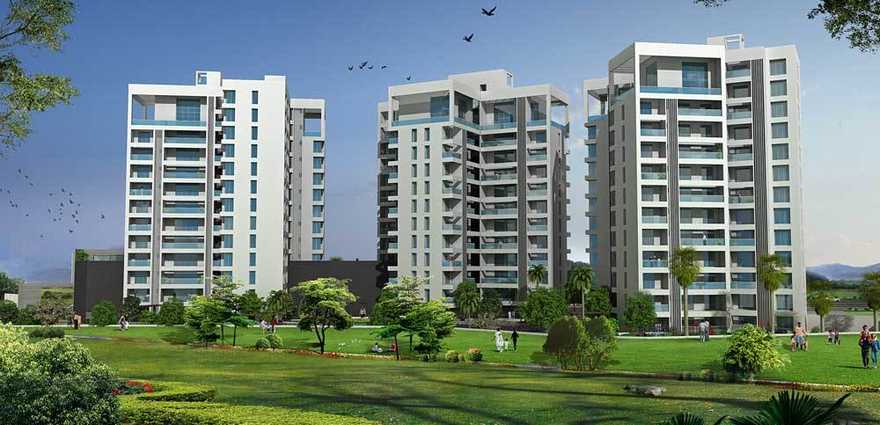
Change your area measurement
MASTER PLAN
Brickwork
Siporex / Flyash Bricks
Plaster
External waterproof double-coated sand-faced finish
Internal super fine POP with groove
Toilets
Wall hung premium EWC with soft closing lid
Styler decorative premium tiles with options
Concealed flush valves
Oval Italian marble counter type wash basin
Acrylic sheet false ceiling
Granite and plywood sandwiched door frames
Kitchen
Granite and marble sandwiched kitchen platform
Glazed/ceramic tiles dado
Provision for exhaust fan
Anti-cockroach trap for outlets
Gas leak detector system
LPG reticulated pipe systems
Paint
Jotun/ equivalent long lasting crack-resistant, weather proof, superior
external paint
Jotun/ equivalent washable plastic internal paint
2-tone paint
Single tone super white paint
Texture paint in common areas
Terraces
Landscaping in terraces
Footlights
Provision to keep plants
SS railing with glass
SS Drains instead of nahani trap to avoid clogging
Others
Anti-termite treatment and anti-cockroach treatment
Fire fighting equipments
Letter box for each flat with locker facility
Tropical concrete roads
Decorative concrete compound wall with security features
Entrance gate with watchman's cabin with multiple security checks
and intercom facility
Raised podium landscaping
Electrification
Concealed copper wiring with circuit breakers
Cable and telephone points in living and master bedroom
Adequate electrical points
Shuttered plug socket to avoid accidental contact
Main switch-excluding refrigerator
Provision for inverter with wiring done in all rooms
Genset back-up for common areas and lift
Shneider / equivalent premium quality modular switches
Split A/C provision in living room and bedrooms
A/C points with predefined conduiting done for hidden A/C
compressors not seen from outside
3-phase connection for all flats
2-way switches in all bedrooms
Master switch in all bedrooms
Footlight in living rooms, bedrooms and terrace
Broadband provision in each flat
Mood Lightining - 2 Rooms 3 Rooms
Doors and Windows
Safety door with milk and newspaper rack
Kalpataru / equivalent internal laminated flush doors with premium
fixtures
Kommerling / Torwin / equivalent premium imported sections UPVC
sound, dust proof full terrace and balcony door
7'3" extra height door opening
R.C.C.
Earthquake resistant structure as per seismic design
Large floor top to ceiling height
Flooring
RAK / equivalent fully vitrified tiles - 2ft. X 2ft. All Bedrooms -
Italian Marble - Living, Dining, Entrance, Kitchen & Passage All
Designer Styler anti-skid tiles in bathrooms
Wooden laminated floor 1 Room 1 Room 2 Room
Security
Elcom / equivalent video door phone with access card entry controls
Internal bright bar grills
Windows
Premium imported sections UPVC sound, dust proof windows with
mosquito nets
Maximum height windows in public areas of apartments
Granite window sills
Italian marble window sills
Italian marble full window jamb and sill
Provision for exhaust fan
Internal bright bar grills
Sigma One Grand Stand is an completed premium residential property by Sigma One Landmarks Pvt. Ltd.. Situated strategically in Kothrud, Pune. The project boasts of superior lifestyle amenities plus an easily accessible location and an array of thoughtfully designed 2 BHK, 2.5 BHK and 3 BHK. Sigma One Grand Stand houses state-of-the-art Apartments that are sure to give you a superior lifestyle.
Sigma One Grand Stand is Situated at Mumbai-Bengaluru Bypass, Kothrud, Pune, Maharashtra, INDIA. one of the most sought after locations in Pune. The area has well connectivity to hospitals, recreation areas and malls etc. Residents can enjoy a great work-life balance by staying in these Apartments.
Comforts and Amenities:.
The project comprises of a meticulously designed array of Apartments with minimum area starting at 1393 sqft and maximum area of 2191 sqft. Some of the most outstanding amenities available as part of this project are 24Hrs Backup Electricity, Bank/ATM, Basement Car Parking, CCTV Cameras, Club House, Community Hall, Covered Car Parking, Earthquake Resistant, Fire Alarm, Fire Safety, Gated Community, Gym, Indoor Games, Intercom, Landscaped Garden, Library, Lift, Maintenance Staff, Party Area, Play Area, Rain Water Harvesting, Security Personnel, Swimming Pool and Wifi Connection. Sigma One Grand Stand is approved by almost all top banks in the city and hence finding a housing loan is not a difficult task. Duly approved by development authority of the city, these houses are best suited for individuals looking for a hassle-free lifestyle.
Construction and Availability Status:. Completion of Sigma One Grand Stand will be over by Dec-2021. Till this date around available will be available to buyers. In terms of percentage the number of units sold out at this residential complex is 100.
Units and interiors:.
The project comprises of 15 floors with a total of 114. The total number of blocks in this residential property is 3 and the project is spread over a sprawling area of 3.34.
Builder Information:.
Sigma One Landmarks Pvt. Ltd. are one of the most trusted builders in the city of Pune. They have a long legacy of meticulously designed and successfully delivered projects. Sigma One Grand Stand is yet another Residential in their portfolio.
#148, 'F', Opp Hotel Kinara, New Friends Colony, Paud Road, Kothrud, Pune, Maharashtra, INDIA.
The project is located in Mumbai-Bengaluru Bypass, Kothrud, Pune, Maharashtra, INDIA.
Apartment sizes in the project range from 1393 sqft to 2191 sqft.
Yes. Sigma One Grand Stand is RERA registered with id P52100003927 (RERA)
The area of 2 BHK units in the project is 1393 sqft
The project is spread over an area of 3.34 Acres.
Price of 3 BHK unit in the project is Rs. 1.9 Crs