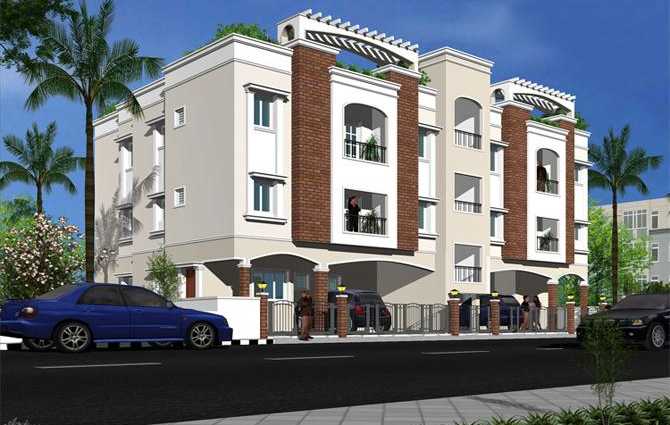
Change your area measurement
STRUCTURE
Brick wall or equivalent with RCC structure.
Anti Termite treatment will be done at foundation level.
9” and 4.5” thick brick or equivalent wall in the external and internal walls respectively.
WALL FINISHES
Internal walls will be finished with smooth cement plaster with Brila putty/ Altec/ Equivalent & Asian paint tractor or equivalent emulsion paint (excluding kitchen and toilet).
Toilet walls will be finished with double glazed ceramic tiles up to a height of 7 feet. Kitchen, Toilet and Balconies will be finished with cement plaster and cement paint.
2 feet above the kitchen platform will be finished with double glazed ceramic tiles.
Exterior faces of the building will be finished with cement plaster and emulsion paints as per architects specification and design.
DOORS & WINDOWS
Entrance Doors: Teakwood Frames size 7’*3’3” and Teakwood flush door with door lock, door eye with safety chain cum latch, tower bolt, door stopper/ arrestor.
Bedroom Doors :Country wood size 7’*3’frames and flush doors with door lock, tower bolt, door stopper/ arrestor.
Toilet Doors :Sintex PVC doors and frames and necessary fittings.
Windows :Country wooden frames with country wooden window with clear glass, painted safety MS grill will be fixed on the inner side. Size of the French window in hall will be 7”*5” and bedroom will be 4”*3”. Kitchen will have one window size 3”*3”. Toilet will have one ventilation.
Cupboard and Loft : Bedroom will have one open cupboard made by kadapa/concrete and loft in shorter spam. Kitchen will have one cupboard, loft opposite to kitchen table top.
Ceiling : Ceiling area of all the rooms will be finished with cement plaster and cement paint.
Flooring : Living, Dining and Bedroom will have vitrified tile size 2’*2’ flooring. Kitchen will have ceramic tile size 1’6”*1’6” dark colours, matt finish with anti skid. Toilets will have ceramic tile flooring with anti skid finish. Balcony will have pressed tiles flooring. Staircase will have polished kotta stone or equivalent flooring.
Kitchen : Platform will be done with English black granite with stainless steel bowl and single drain board with both drinking and bore water outlet. Provision for fixing exhaust fan and Aqua guard will be provided.
POWER SUPPLY :
Three phase wiring with distribution board will be provided.
TOILETS :
Walls will be provided with tiles with border up to height 7 ft. Provision for geyser and exhaust fans in all the toilets. The CP fittings will be KAG or equivalent. Floor mounted parry ware or equivalent range of closet in western toilet and one Indian type closet in Indian toilet.
ELECTRICAL :
Finolex or equivalent cables with modular switches, plugs telephone, television points, and internet points will be installed as per architecture specification. Provision for Air – conditioner will be provided in the master bedroom. Conduits shall be provided in the other bedroom as per architecture specification. Inverter wiring will be provided in all the rooms as per architecture specification. Phase changer will not be included.
Sikara Orchid – Luxury Apartments with Unmatched Lifestyle Amenities.
Key Highlights of Sikara Orchid: .
• Spacious Apartments : Choose from elegantly designed 1 BHK and 2 BHK BHK Apartments, with a well-planned 2 structure.
• Premium Lifestyle Amenities: Access 11 lifestyle amenities, with modern facilities.
• Vaastu Compliant: These homes are Vaastu-compliant with efficient designs that maximize space and functionality.
• Prime Location: Sikara Orchid is strategically located close to IT hubs, reputed schools, colleges, hospitals, malls, and the metro station, offering the perfect mix of connectivity and convenience.
Discover Luxury and Convenience .
Step into the world of Sikara Orchid, where luxury is redefined. The contemporary design, with façade lighting and lush landscapes, creates a tranquil ambiance that exudes sophistication. Each home is designed with attention to detail, offering spacious layouts and modern interiors that reflect elegance and practicality.
Whether it's the world-class amenities or the beautifully designed homes, Sikara Orchid stands as a testament to luxurious living. Come and explore a life of comfort, luxury, and convenience.
Sikara Orchid – Address Guduvanchery, Chennai, Tamil Nadu, INDIA. .
Welcome to Sikara Orchid , a premium residential community designed for those who desire a blend of luxury, comfort, and convenience. Located in the heart of the city and spread over acres, this architectural marvel offers an extraordinary living experience with 11 meticulously designed 1 BHK and 2 BHK Apartments,.
#17, Johnson Street, Behind Hindu Mission Hospital, West Tambaram, Chennai - 600045, Tamil Nadu, INDIA.
Projects in Chennai
Completed Projects |The project is located in Guduvanchery, Chennai, Tamil Nadu, INDIA.
Apartment sizes in the project range from 433 sqft to 866 sqft.
The area of 2 BHK units in the project is 866 sqft
The project is spread over an area of 1.00 Acres.
Price of 2 BHK unit in the project is Rs. 5 Lakhs