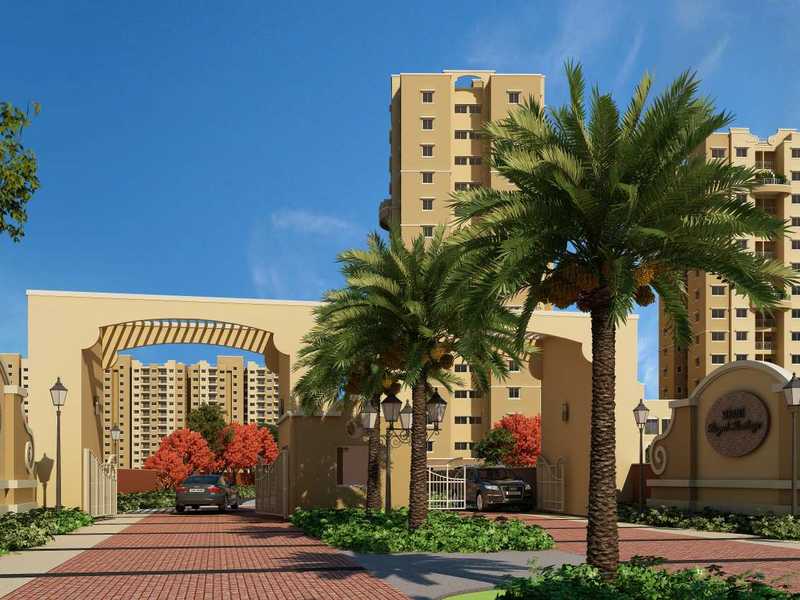By: Sipani Properties Private Limited in Chandapura Anekal Road




Change your area measurement
MASTER PLAN
Sipani Royal Heritage – Luxury Apartments in Chandapura Anekal Road , Bangalore .
Sipani Royal Heritage , a premium residential project by Sipani Properties,. is nestled in the heart of Chandapura Anekal Road, Bangalore. These luxurious 1 BHK, 2 BHK and 3 BHK Apartments redefine modern living with top-tier amenities and world-class designs. Strategically located near Bangalore International Airport, Sipani Royal Heritage offers residents a prestigious address, providing easy access to key areas of the city while ensuring the utmost privacy and tranquility.
Key Features of Sipani Royal Heritage :.
. • World-Class Amenities: Enjoy a host of top-of-the-line facilities including a 24Hrs Water Supply, 24Hrs Backup Electricity, Amphitheater, Aroma Garden, CCTV Cameras, Club House, Compound, Covered Car Parking, Creche, Cricket Court, Earthquake Resistant, Entrance Gate With Security Cabin, Fire Safety, Gated Community, Gazebo, Gym, Indoor Games, Intercom, Jogging Track, Kids Pool, Landscaped Garden, Library, Lift, Maintenance Staff, Meditation Hall, Party Area, Play Area, Rain Water Harvesting, Rock Climbing, Sand Pit, Security Personnel, Service Lift, Spa, Swimming Pool, Vastu / Feng Shui compliant, Visitor Parking, Waste Disposal, 24Hrs Backup Electricity for Common Areas, Sewage Treatment Plant, Super Market and Yoga Deck.
• Luxury Apartments : Choose between spacious 1 BHK, 2 BHK and 3 BHK units, each offering modern interiors and cutting-edge features for an elevated living experience.
• Legal Approvals: Sipani Royal Heritage comes with all necessary legal approvals, guaranteeing buyers peace of mind and confidence in their investment.
Address: Chandapura Anekal Road, Bangalore, Karnataka, INDIA..
#439, Sipani East Avenue, 18th Main, 6th Block, Koramangala, Bangalore-560095, Karnataka, INDIA.
The project is located in Chandapura Anekal Road, Bangalore, Karnataka, INDIA.
Apartment sizes in the project range from 590 sqft to 1672 sqft.
Yes. Sipani Royal Heritage is RERA registered with id PRM/KA/RERA/1251/308/PR/180328/002366, PRM/KA/RERA/1251/308/PR/180519/001752 (RERA)
The area of 2 BHK apartments ranges from 865 sqft to 1031 sqft.
The project is spread over an area of 12.27 Acres.
The price of 3 BHK units in the project ranges from Rs. 65 Lakhs to Rs. 85 Lakhs.