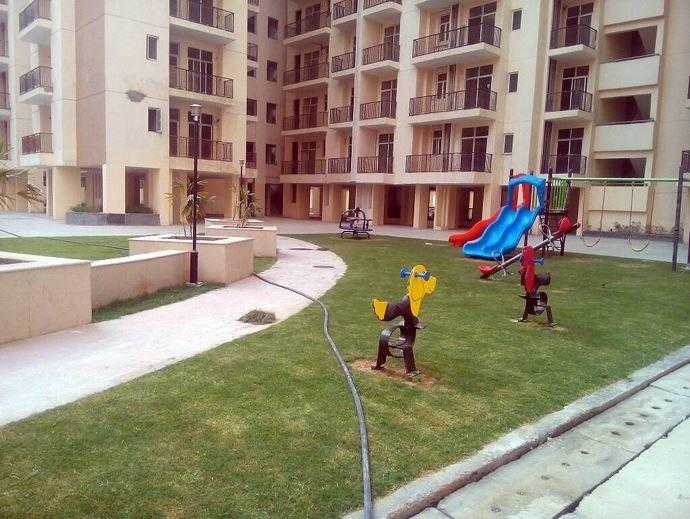By: SkyTech Group in Sector-76




Change your area measurement
MASTER PLAN
Structure :
Earthquake resistant, R.C.C Frame Structure designed by IIT Engrs. (as per IS codes)
Flooring :
Vitrified tiles of (size 2'* 2') of Kajaria or Equivalent in Drawing, Dining, Kitchen passage & Bed Rooms, Laminated wooden flooring in Master Bedroom and Dress room. Antiskid ceramic tiles in toilets & Balconies
Interior Wall Finish:
Oil bound distemper with pleasing shades on the apartment walls.
P.O.P. :
Designer P.O.P in drawing, dining & bedrooms.
Dado :
Glazed / Ceramic tiles up to 7 feet in the bathrooms in different colors.
Exterior :
Permanent finish.
Kitchen :
Slabs are of well-finished granite stone with stainless steel sink and drain board. Glazed tile dado on wall up to 2 ft. over counter. Complete modular kitchen with R.O. plant.
Doors & Windows :
O.S.T. Teak windows with ISI fitment. Teak flush doors.
Bathrooms
Equipped with ISI Standard washbasins, Mirrors and WCs in varied shades. Chrome plated tap fittings of standard make. Shower Panel.
Electrical :
Electrical (copper) wiring as per IS code with Modular switches. Circuits with MCBs of approved make. TV and telephone points in every room.
Â
| PLAN A: DOWN PAYMENT PLAN | Â |
| Â | Â |
| At the time of Booking | 10% of Total Price |
| Within 45 Days of booking | 85% of Total Price |
| At the time of Offer of possession | 5% of total price IFMS |
| Â | Â |
| PLAN B: Flexi CLP Payment Plan | Â |
| Â | Â |
| At the time of Booking | 10% of Total Price |
| At the time of Excavation | 30% of Total Price |
| At the time of basement Casting | 10% of Total Price |
| At the time of 3rd Floor Casting ` | 10% of Total Price |
| At the time of 6th Floor Casting | 10% of Total Price |
| At the time of 10th Floor Casting | 10% of Total Price |
| At the time of 14rd Floor Casting | 10% of Total Price |
| At the time of External Plaster | 5% of Total Price |
| At the time of offer of possession |
5% of Total Price |
Â
Â
| OTHER CHARGES | Â |
| Â | Â |
| Open Parking | 1,75,000/- |
| Interest Free Maintenance (IFMS) | Rs. 40/- Per Sq.Ft. |
| Fire Fighting | Free |
| Club Membership | Free |
| Power Back-Up | Free 1 KVA |
| Lease Rent | Rs.95/- Per Sq.Ft. |
| Â | Â |
| PREFERRED LOCATION CHARGES | Â |
| Â | Â |
| Central Park Facing | Rs. 75/- Per Sq.Ft. |
| Road Facing | Rs. 75/- Per Sq.Ft. |
Â
Skytech Matrott: Premium Living at Sector 76, Noida.
Prime Location & Connectivity.
Situated on Sector 76, Skytech Matrott enjoys excellent access other prominent areas of the city. The strategic location makes it an attractive choice for both homeowners and investors, offering easy access to major IT hubs, educational institutions, healthcare facilities, and entertainment centers.
Project Highlights and Amenities.
This project is developed by the renowned SkyTech Group. The 712 premium units are thoughtfully designed, combining spacious living with modern architecture. Homebuyers can choose from 2 BHK, 3 BHK and 4 BHK luxury Apartments, ranging from 1015 sq. ft. to 2340 sq. ft., all equipped with world-class amenities:.
Modern Living at Its Best.
Whether you're looking to settle down or make a smart investment, Skytech Matrott offers unparalleled luxury and convenience. The project, launched in Jul-2010, is currently completed with an expected completion date in Apr-2015. Each apartment is designed with attention to detail, providing well-ventilated balconies and high-quality fittings.
Floor Plans & Configurations.
Project that includes dimensions such as 1015 sq. ft., 2340 sq. ft., and more. These floor plans offer spacious living areas, modern kitchens, and luxurious bathrooms to match your lifestyle.
For a detailed overview, you can download the Skytech Matrott brochure from our website. Simply fill out your details to get an in-depth look at the project, its amenities, and floor plans. Why Choose Skytech Matrott?.
• Renowned developer with a track record of quality projects.
• Well-connected to major business hubs and infrastructure.
• Spacious, modern apartments that cater to upscale living.
Schedule a Site Visit.
If you’re interested in learning more or viewing the property firsthand, visit Skytech Matrott at Sector-76, Noida, Uttar Pradesh, INDIA.. Experience modern living in the heart of Noida.
Key Projects in Sector-76 :
| JM Orchid |
| Aditya Celebrity Homes |
C-60, Sector 63, Phase III, Near Fortis Hospital, Noida, Uttar Pradesh, INDIA.
Projects in Noida
Completed Projects |The project is located in Sector-76, Noida, Uttar Pradesh, INDIA.
Apartment sizes in the project range from 1015 sqft to 2340 sqft.
The area of 4 BHK units in the project is 2340 sqft
The project is spread over an area of 1.00 Acres.
Price of 3 BHK unit in the project is Rs. 77.41 Lakhs