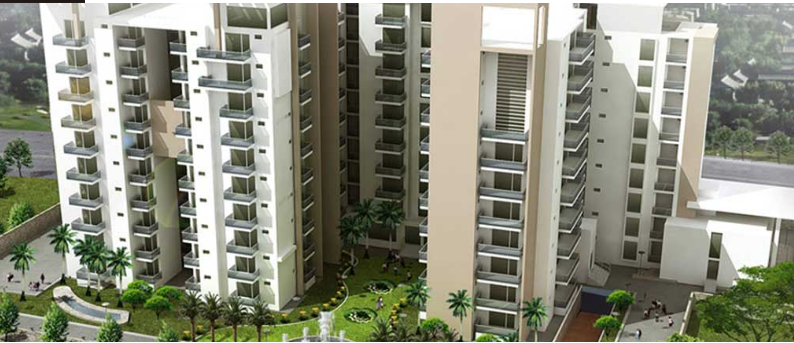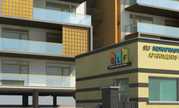

Change your area measurement
MASTER PLAN
| No. | Specifications | TYPE B Villas |
|---|---|---|
| 1 | FAMILY LOUNGE | Flooring: The family lounge shall be of Vitrified tiles. Internal finish: Plastic Emulsion of pleasing pastel shades. P.O.P./ Cornice / Moulding / Punning / Fans / Lights / Modular Switches. |
| 2 | DRAWING/DINING | Flooring: The drawing/dining shall be of Italian Marble. Internal finish: Plastic Emulsion of pleasing pastel shades. Split A/C. (2 Tonne) / P.O.P. / Cornice /Moulding/ Punning/ Fans /lights /1Chandelier / Dimmer, Modular Switches / Drapery Rods / Crockery Cabinet. |
| 3 | BED ROOM’S | Flooring: Master Bed Room shall be of wooden and other two bed rooms shall be of verified/marble. Internal finish: Plastic Emulsion of pleasing pastel shades. P.O.P. / Cornice /Moulding/ Punning/ Cupboards / Drapery Rods / Fans /lights /Modular Switches /Wooden Chokhat with Malemine Polish / Windows: Aluminum / Ghana teak /Window A/C. (1.5 Tonne) With transformer. |
| 4 | BATH ROOM’S | Flooring: Shall be of Ceramic Anti skid Tiles. Wall tiles full height, Cornices in Toilets / Bathtub in Master Bath room will be provided / Counter basin with granite top / Divertor for shower/ Single lever Mixture/Hindware/Parry – Sanitary ware / Concealed Geyser / Exhaust Fan / Fan / Lights / Modular Switches / Mirror/Towel Rod/Soap Dish / Bottle Opener /Tooth Paste-Brush Holder. |
| 5 | KITCHEN | MODULAR Flooring: Shall be of Ceramic Anti skid Tiles. Granite counter top with moulding / Double Bowl Sink with platform / Concealed gas line / Chimney / R.O. water purifier / Cornices / Single Lever Mixture / Fan / Lights/ Exhaust Fan / Instant Geyser. |
| 6 | TYPE OF CONSTRUCTION | Earthquake Resistant RCC framed structure with in filled brick walls. |
| 7 | FAMILY LOUNGE | Flooring: The family lounge shall be of Vitrified tiles. Internal finish: Plastic Emulsion of pleasing pastel shades. P.O.P./ Cornice / Moulding / Punning / Fans / Lights / Modular Switches. |
| 8 | EXTERNAL FINISH | Combination of Stone / Tiles & Textured Paint Finish. |
| 9 | BALCONIES, TERRACE & STAIRCASE | Flooring: Kota / Redstone / Antiskid Tiles / Marble. |
| 10 | GENERAL | TV/Telephone line in every room and intercom facility in every Villa / Security System with main door & main gate of complex. |
| 11* | OPTIONAL | Power Backup, car parking, preferential location* |
SLF Indraprastha Apartments II – Luxury Apartments in Sector-30 , Faridabad .
SLF Indraprastha Apartments II , a premium residential project by Swatantra Land and Finance Pvt Ltd,. is nestled in the heart of Sector-30, Faridabad. These luxurious 3 BHK Apartments redefine modern living with top-tier amenities and world-class designs. Strategically located near Faridabad International Airport, SLF Indraprastha Apartments II offers residents a prestigious address, providing easy access to key areas of the city while ensuring the utmost privacy and tranquility.
Key Features of SLF Indraprastha Apartments II :.
. • World-Class Amenities: Enjoy a host of top-of-the-line facilities including a 24Hrs Water Supply, 24Hrs Backup Electricity, CCTV Cameras, Covered Car Parking, Fire Safety, Landscaped Garden, Lift, Play Area and Security Personnel.
• Luxury Apartments : Choose between spacious 3 BHK units, each offering modern interiors and cutting-edge features for an elevated living experience.
• Legal Approvals: SLF Indraprastha Apartments II comes with all necessary legal approvals, guaranteeing buyers peace of mind and confidence in their investment.
Address: Sector-30, Faridabad, Haryana, INDIA..
A-71, FIEE, Okhla Industrial Area, Phase-II, New Delhi, INDIA.
Projects in Faridabad
Completed Projects |The project is located in Sector-30, Faridabad, Haryana, INDIA.
Apartment sizes in the project range from 1905 sqft to 2060 sqft.
Yes. SLF Indraprastha Apartments II is RERA registered with id 221 of 2017 (RERA)
The area of 3 BHK apartments ranges from 1905 sqft to 2060 sqft.
The project is spread over an area of 1.09 Acres.
The price of 3 BHK units in the project ranges from Rs. 76.2 Lakhs to Rs. 82.4 Lakhs.