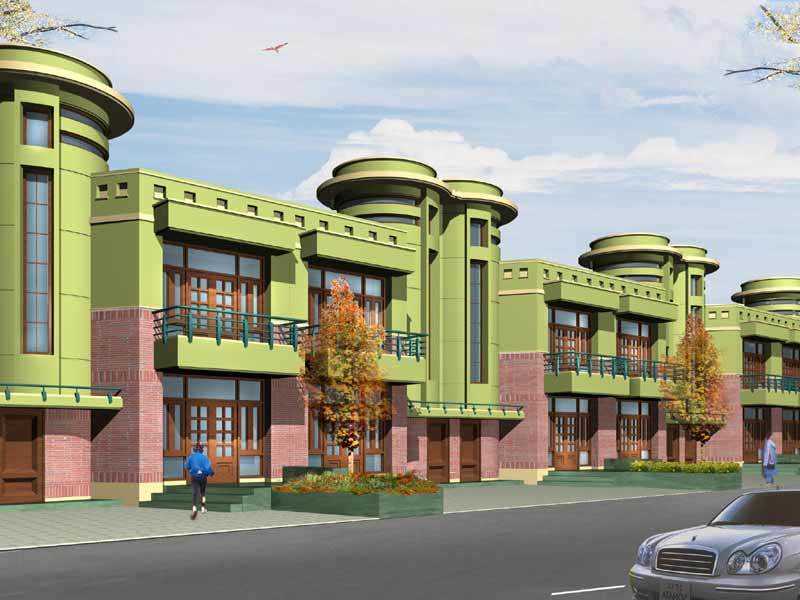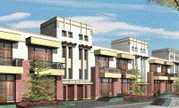

Change your area measurement
FAMILY LOUNGE
Flooring: The family lounge shall be of Vitrified tiles.
Internal finish: Plastic Emulsion of pleasing pastel shades.
P.O.P./ Cornice / Moulding / Punning / Fans / Lights / Modular Switches.
DRAWING/DINING
Flooring: The drawing/dining shall be of Italian Marble.
Internal finish: Plastic Emulsion of pleasing pastel shades.
Split A/C. (2 Tonne) / P.O.P. / Cornice /Moulding/ Punning/ Fans /lights /1Chandelier / Dimmer, Modular Switches / Drapery Rods / Crockery Cabinet.
BED ROOM’S
Flooring: Master Bed Room shall be of wooden and other two bed rooms shall be of verified/marble.
Internal finish: Plastic Emulsion of pleasing pastel shades.
P.O.P. / Cornice /Moulding/ Punning/ Cupboards / Drapery Rods / Fans /lights /Modular Switches /Wooden Chokhat with Malemine Polish / Windows: Aluminum / Ghana teak /Window A/C. (1.5 Tonne) With transformer.
BATH ROOM’S
Flooring: Shall be of Ceramic Anti skid Tiles.
Wall tiles full height, Cornices in Toilets / Bathtub in Master Bath room will be provided / Counter basin with granite top / Divertor for shower/ Single lever Mixture/Hindware/Parry – Sanitary ware / Concealed Geyser / Exhaust Fan / Fan / Lights / Modular Switches / Mirror/Towel Rod/Soap Dish / Bottle Opener /Tooth Paste-Brush Holder.
KITCHEN : MODULAR
Flooring: Shall be of Ceramic Anti skid Tiles.
Granite counter top with moulding / Double Bowl Sink with platform / Concealed gas line / Chimney / R.O. water purifier / Cornices / Single Lever Mixture / Fan / Lights/ Exhaust Fan / Instant Geyser.
TYPE OF CONSTRUCTION
Earthquake Resistant RCC framed structure with in filled brick walls.
EXTERNAL FINISH:
Combination of Stone / Tiles & Textured Paint Finish.
BALCONIES, TERRACE & STAIRCASE
Flooring: Kota / Redstone / Antiskid Tiles / Marble.
GENERAL
TV/Telephone line in every room and intercom facility in every Villa / Security System with main door & main gate of complex.
OPTIONAL
Power Backup, car parking, preferential location.
Discover the perfect blend of luxury and comfort at SLF Indraprastha Villas, where each Villas is designed to provide an exceptional living experience. nestled in the serene and vibrant locality of Sector-48, Faridabad.
Prime Location with Top Connectivity SLF Indraprastha Villas offers 2 BHK and 3 BHK Villas at a flat cost, strategically located near Sector-48, Faridabad. This premium Villas project is situated in a rapidly developing area close to major landmarks.
Key Features: SLF Indraprastha Villas prioritize comfort and luxury, offering a range of exceptional features and amenities designed to enhance your living experience. Each villa is thoughtfully crafted with modern architecture and high-quality finishes, providing spacious interiors filled with natural light.
• Location: Sector-49, Faridabad, Haryana, INDIA..
• Property Type: 2 BHK and 3 BHK Villas.
• Project Area: 0.02 acres of land.
• Total Units: 170.
• Status: completed.
• Possession: project expected to be done shortly.
A-71, FIEE, Okhla Industrial Area, Phase-II, New Delhi, INDIA.
Projects in Faridabad
Completed Projects |The project is located in Sector-49, Faridabad, Haryana, INDIA.
Villa sizes in the project range from 810 sqft to 1150 sqft.
The area of 2 BHK units in the project is 810 sqft
The project is spread over an area of 0.02 Acres.
Price of 3 BHK unit in the project is Rs. 50.31 Lakhs