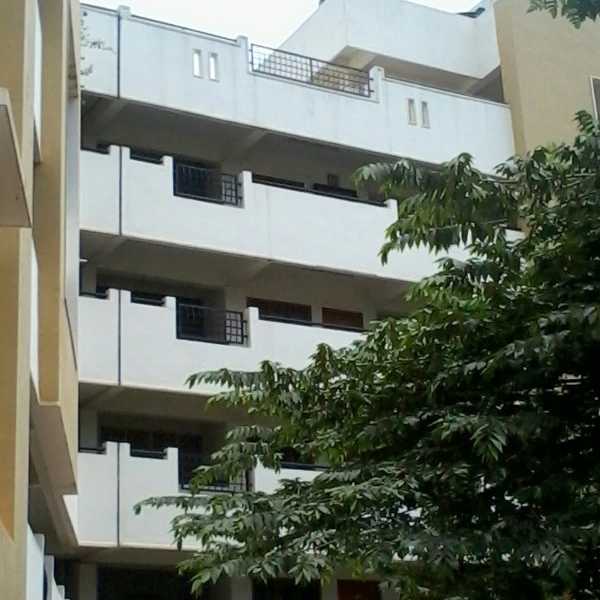By: SMR Holdings in HBR Layout




Change your area measurement
MASTER PLAN
Smr Vinay Crescent – Luxury Apartments in HBR Layout, Bangalore.
Smr Vinay Crescent, located in HBR Layout, Bangalore, is a premium residential project designed for those who seek an elite lifestyle. This project by SMR Holdings offers luxurious. 2 BHK and 3 BHK Apartments packed with world-class amenities and thoughtful design. With a strategic location near Bangalore International Airport, Smr Vinay Crescent is a prestigious address for homeowners who desire the best in life.
Project Overview: Smr Vinay Crescent is designed to provide maximum space utilization, making every room – from the kitchen to the balconies – feel open and spacious. These Vastu-compliant Apartments ensure a positive and harmonious living environment. Spread across beautifully landscaped areas, the project offers residents the perfect blend of luxury and tranquility.
Key Features of Smr Vinay Crescent: .
World-Class Amenities: Residents enjoy a wide range of amenities, including a 24Hrs Backup Electricity, Club House, Gated Community, Gym, Indoor Games, Intercom, Maintenance Staff, Play Area, Rain Water Harvesting, Security Personnel and Swimming Pool.
Luxury Apartments: Offering 2 BHK and 3 BHK units, each apartment is designed to provide comfort and a modern living experience.
Vastu Compliance: Apartments are meticulously planned to ensure Vastu compliance, creating a cheerful and blissful living experience for residents.
Legal Approvals: The project has been approved by , ensuring peace of mind for buyers regarding the legality of the development.
Address: Hennur, HBR Layout, Bangalore, Karnataka, INDIA.
HBR Layout, Bangalore, INDIA.
For more details on pricing, floor plans, and availability, contact us today.
Plot No. 73, SMR House, 5th Floor, Nagarjuna Hills, Punjagutta, Hyderabad, Telangana, INDIA.
The project is located in Hennur, HBR Layout, Bangalore, Karnataka, INDIA
Apartment sizes in the project range from 1225 sqft to 2750 sqft.
The area of 2 BHK apartments ranges from 1225 sqft to 1700 sqft.
The project is spread over an area of 1.00 Acres.
Price of 3 BHK unit in the project is Rs. 95.4 Lakhs