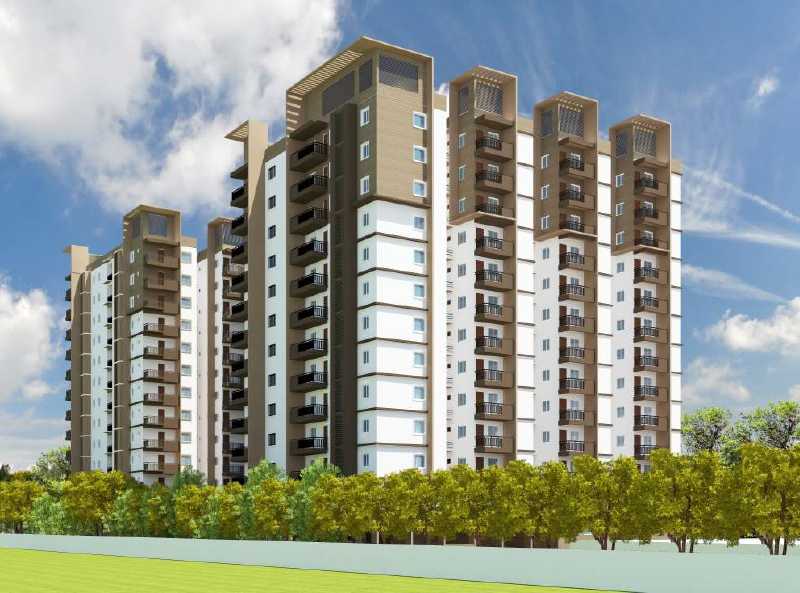By: SMR Holdings in Chikkajala




Change your area measurement
MASTER PLAN
FOUNDATION & STRUCTURE:
SUPER STRUCTURE:
PLASTERING:
DOORS:
WINDOWS:
Aluminium powder coated windows with glass.
PAINTING:
EXTERNAL Textured finish with one coat exterior emulsion paint over a coat of primer.
INTERNAL Smooth putty with two coats of acrylic emulsion paint of the standard brand over a coat of primer.
FLOORING:
KITCHEN:
TOILETS:
UTILITIES/WASH:
BATHROOMS:
ELECTRICAL:
TELECOM:
CABLE TV:
LIFTS:
WTP & STP:
GENERATOR:
CAR PARKING:
CCTV:
LPG:
FIRE & SAFETY:
CLUBHOUSE & AMENITIES:
SMR Vinay Gateway: Premium Living at Chikkajala, Bangalore.
Prime Location & Connectivity.
Situated on Chikkajala, SMR Vinay Gateway enjoys excellent access other prominent areas of the city. The strategic location makes it an attractive choice for both homeowners and investors, offering easy access to major IT hubs, educational institutions, healthcare facilities, and entertainment centers.
Project Highlights and Amenities.
This project, spread over 2.29 acres, is developed by the renowned SMR Holdings. The 185 premium units are thoughtfully designed, combining spacious living with modern architecture. Homebuyers can choose from 2 BHK and 3 BHK luxury Apartments, ranging from 1198 sq. ft. to 1710 sq. ft., all equipped with world-class amenities:.
Modern Living at Its Best.
Whether you're looking to settle down or make a smart investment, SMR Vinay Gateway offers unparalleled luxury and convenience. The project, launched in Sep-2019, is currently completed with an expected completion date in Sep-2024. Each apartment is designed with attention to detail, providing well-ventilated balconies and high-quality fittings.
Floor Plans & Configurations.
Project that includes dimensions such as 1198 sq. ft., 1710 sq. ft., and more. These floor plans offer spacious living areas, modern kitchens, and luxurious bathrooms to match your lifestyle.
For a detailed overview, you can download the SMR Vinay Gateway brochure from our website. Simply fill out your details to get an in-depth look at the project, its amenities, and floor plans. Why Choose SMR Vinay Gateway?.
• Renowned developer with a track record of quality projects.
• Well-connected to major business hubs and infrastructure.
• Spacious, modern apartments that cater to upscale living.
Schedule a Site Visit.
If you’re interested in learning more or viewing the property firsthand, visit SMR Vinay Gateway at No.27/1, Chikkajala, Bangalore, Karnataka, INDIA.. Experience modern living in the heart of Bangalore.
Plot No. 73, SMR House, 5th Floor, Nagarjuna Hills, Punjagutta, Hyderabad, Telangana, INDIA.
The project is located in No.27/1, Chikkajala, Bangalore, Karnataka, INDIA.
Apartment sizes in the project range from 1198 sqft to 1710 sqft.
Yes. SMR Vinay Gateway is RERA registered with id PRM/KA/RERA/1251/309/PR/200103/003123 (RERA)
The area of 2 BHK apartments ranges from 1198 sqft to 1295 sqft.
The project is spread over an area of 2.29 Acres.
The price of 3 BHK units in the project ranges from Rs. 1.34 Crs to Rs. 1.51 Crs.