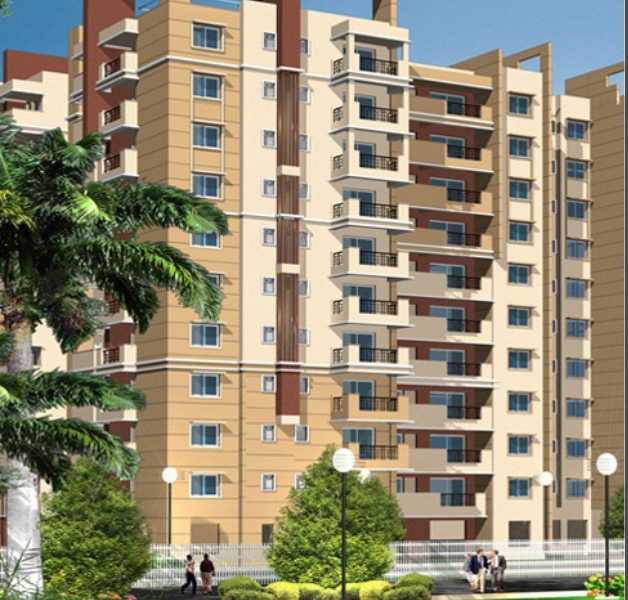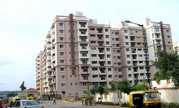

Change your area measurement
MASTER PLAN
STRUCTURE
Basement and Ground plus 10 storeyed RCC framed structure with concrete block masonry walls.
Covered car park in Basement, ground floor and surface car park in ground level.
FOYER / LIVING / DINING
Superior quality vitrified tile flooring and skirting.
Plastic emulsion paint for walls and ceiling.
BEDROOMS
Superior quality vitrified tile flooring and skirting.
Plastic emulsion paint for walls and ceiling.
TOILETS
Superior quality ceramic tile flooring.
Superior quality ceramic wall tiling upto lintel level.
Plastic emulsion paint for wall above lintel level.
False ceiling with grid panels.
Plastic emulsion paint for ceiling for apartments on top most floor.
KITCHEN
Superior quality ceramic tile flooring.
Superior quality ceramic tiling upto lintel level.
Plastic emulsion paint for wall above lintel level & ceiling.
STAIRCASE
Open Staircase:
Superior quality granite treads & risers.
MS handrail.
All walls painted in textured paint.
Plastic emulsion paint for ceiling.
Fire Exit Staircase:
Cement concrete for treads & Risers
Parapet wall with granite coping
Textured paint for walls.
COMMON AREAS
Granite tile flooring and skirting.
Textured paint for walls.
Plastic emulsion paint for ceiling.
10mm thick granite for parapet/MS handrail as per design.
BALCONIES / UTILITIES
Superior quality ceramic tile flooring and skirting.
20mm thick granite coping for parapet/MS handrail as per design.
Plastic emulsion paint for ceiling.
All walls painted in textured paint.
JOINERY
Main door of lacquered PU finished natural solid wood frame and architraves. Shutters with both side Masonite skin.
Internal doors of lacquered PU finished natural solid wood frame and architraves. Shutters with both side Masonite skin.
High quality ironmongery and fittings for all doors.
Toilet door of Lacquered PU finished natural solid wood frame and architraves. Shutter with Masonite skin on the external side and laminate on the internal side.
All other external doors to be manufactured in specially designed aluminium extruded frames.
Heavy duty aluminum glazed slideing windows & French windows made from specially designed and manufactured sections.
LIFTS
Total no. of 12 lifts of reputed make.
Capacity - 1 no. of 16-passengers & 1 no. of 8-passengers in each block.
LANDSCAPE
Designer landscaping.
Discover Sobha Carnation : Luxury Living in Marathahalli-Sarjapur Outer Ring Road .
Perfect Location .
Sobha Carnation is ideally situated in the heart of Marathahalli-Sarjapur Outer Ring Road , just off ITPL. This prime location offers unparalleled connectivity, making it easy to access Bangalore major IT hubs, schools, hospitals, and shopping malls. With the Kadugodi Tree Park Metro Station only 180 meters away, commuting has never been more convenient.
Spacious 3 BHK and 4 BHK Flats .
Choose from our spacious 3 BHK and 4 BHK flats that blend comfort and style. Each residence is designed to provide a serene living experience, surrounded by nature while being close to urban amenities. Enjoy thoughtfully designed layouts, high-quality finishes, and ample natural light, creating a perfect sanctuary for families.
A Lifestyle of Luxury and Community.
At Sobha Carnation , you don’t just find a home; you embrace a lifestyle. The community features lush green spaces, recreational facilities, and a vibrant neighborhood that fosters a sense of belonging. Engage with like-minded individuals and enjoy a harmonious blend of luxury and community living.
Smart Investment Opportunity.
Investing in Sobha Carnation means securing a promising future. Located in one of Bangalore most dynamic locales, these residences not only offer a dream home but also hold significant appreciation potential. As Marathahalli-Sarjapur Outer Ring Road continues to thrive, your investment is set to grow, making it a smart choice for homeowners and investors alike.
Why Choose Sobha Carnation.
• Prime Location: Margosa Ave, Green Glen Layout, Bellandur, Sarjapur Outer Ring Road, Bengaluru-560103, Karnataka, INDIA..
• Community-Focused: Embrace a vibrant lifestyle.
• Investment Potential: Great appreciation opportunities.
Project Overview.
• Bank Approval: HDFC Bank, Axis Bank, LIC Housing Finance Ltd, State Bank of India, Kotak Mahindra Bank, ING Vysya Bank, Standard Chartered Bank, Citibank, IDBI Bank, ICICI Bank and Canara Bank.
• Government Approval: BBMP, BDA, BESCOM, KSPCB, BSNL and A Khata.
• Construction Status: completed.
• Minimum Area: 1500 sq. ft.
• Maximum Area: 1740 sq. ft.
o Minimum Price: Rs. 1.13 crore.
o Maximum Price: Rs. 1.31 crore.
Experience the Best of Marathahalli-Sarjapur Outer Ring Road Living .
Don’t miss your chance to be a part of this exceptional community. Discover the perfect blend of luxury, connectivity, and nature at Sobha Carnation . Contact us today to learn more and schedule a visit!.
Sarjapur - Marthahalli Outer Ring Road, Devarabisanahalli, Bellandur Post, Bangalore - 560103, Karnataka, INDIA.
The project is located in Marathahalli-Sarjapur Outer Ring Road, Bangalore, Karnataka, INDIA.
Apartment sizes in the project range from 1500 sqft to 1740 sqft.
The area of 4 BHK units in the project is 1740 sqft
The project is spread over an area of 8.03 Acres.
The price of 3 BHK units in the project ranges from Rs. 1.12 Crs to Rs. 1.24 Crs.