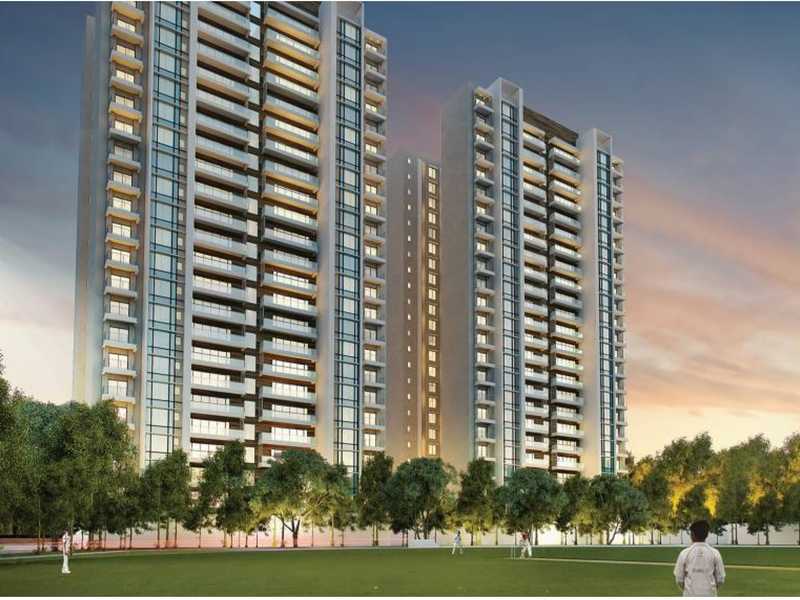By: Sobha Limited in Sector-108




Change your area measurement
MASTER PLAN
FOYER / LIVING / DINING
BEDROOMS
KITCHEN
BALCONIES
BATHROOMS / TOILETS
DOMESTIC HELP ROOM (IN TOWER C)
STAIRCASE
COMMON AREAS
DOORS
LIFTS
CAR PARKING
Sobha City – Luxury Apartments in Sector 108 , Gurgaon .
Sobha City , a premium residential project by Sobha Limited,. is nestled in the heart of Sector 108, Gurgaon. These luxurious 2 BHK and 3 BHK Apartments redefine modern living with top-tier amenities and world-class designs. Strategically located near Gurgaon International Airport, Sobha City offers residents a prestigious address, providing easy access to key areas of the city while ensuring the utmost privacy and tranquility.
Key Features of Sobha City :.
. • World-Class Amenities: Enjoy a host of top-of-the-line facilities including a 24Hrs Water Supply, 24Hrs Backup Electricity, Aerobics, Barbecue, Basket Ball Court, Billiards, Club House, Compound, Covered Car Parking, Cricket Court, Fire Safety, Gated Community, Gym, Indoor Games, Intercom, Jacuzzi Steam Sauna, Jogging Track, Kids Pool, Landscaped Garden, Library, Lift, Party Area, Play Area, Security Personnel, Skating Rink, Squash Court, Swimming Pool, Table Tennis, Tennis Court and Volley Ball.
• Luxury Apartments : Choose between spacious 2 BHK and 3 BHK units, each offering modern interiors and cutting-edge features for an elevated living experience.
• Legal Approvals: Sobha City comes with all necessary legal approvals, guaranteeing buyers peace of mind and confidence in their investment.
Address: Chintels Metropolis, Sector 108, Nanak Heri Village, Gurgaon, Haryana, INDIA..
Sector-108 is an upcoming locality, flanked by Dharampur Main Road on its west. Situated just 9 km from Gurgaon, its neighbouring localities include Nanak Heri, Badusarai, and Jhatikra. Surrounded by vast stretches of green land, Sector-108 shares proximity with the famous Najafgarh drain. In the general vicinity, one can find several schools and colleges such as Blue Bells Model School, Chiranjiv Bharati School, Amity School of Engineering & Technology, CCA School, and Scottish High International School. Several well-equipped hospitals like Sheetla Hospital, ESIC Model Hospital, Metro Hospitals & Heart Institute, and Government Hospital is located within 9 km of the area, catering to the residents’ needs. Although there aren’t any eateries within Sector-108, an array of restaurants is found within a 11-km radius. Entertainment zones such as Star Mall and DLF City Centre Mall are situated only 15 km from here, and serve as quick getaways.
Key Projects in Sector-108 :
Connectivity and Transit Points
Major Landmarks
Factors for Growth in the Past
The development of Dharampur Main Road was one of the major factors responsible for the growth of Sector-108. This road improved the accessibility of the locality, connected it with other parts of Gurgaon and made it more inviting for both buyers and sellers. Another factor was the availability of abundant land. Well-known builders like Raheja Developers Limited and Experion Developers Pvt Ltd grabbed the opportunity and set up large-scale residential projects in Sector-108. This transformed the locality from an uninhabited, barren land to a tranquil residential destination.
Residential Market Analysis
Apartments dominate the property spectrum in Sector-108. Residential plots and layouts are quite common as well. The property prices in Sector-108 have stumbled in 2014 when compared to the previous year. The average rate of 2-3 BHK units is Rs 6,372 per sq. ft. Residential plots are priced lesser than apartments in Sector-108, and sell at an average rate of Rs 5,600 per sq. ft.
Major Challenges
Factors for Growth in the Future
The availability of land in the area is attracting builders to set up projects, and buyers to invest in apartments and plots here. Reputed builders like Raheja Developers Limited and Experion Developers Pvt Ltd have launched residential projects in Sector-108. Completion of projects like Experion the Heart Song, Raheja Vedas, Experion the Westerlies, and Raheja Vedaanta, will revitalize the real estate market of Sector 108.
Sarjapur - Marthahalli Outer Ring Road, Devarabisanahalli, Bellandur Post, Bangalore - 560103, Karnataka, INDIA.
The project is located in Chintels Metropolis, Sector-108, Nanak Heri Village, Gurgaon, Haryana, INDIA.
Apartment sizes in the project range from 1381 sqft to 2343 sqft.
Yes. Sobha City is RERA registered with id 86 OF 2017 DATED 23.08.2017, 115 OF 2017 DATED 28.08.2017 (RERA)
The area of 2 BHK units in the project is 1381 sqft
The project is spread over an area of 39.77 Acres.
The price of 3 BHK units in the project ranges from Rs. 1.85 Crs to Rs. 2.53 Crs.