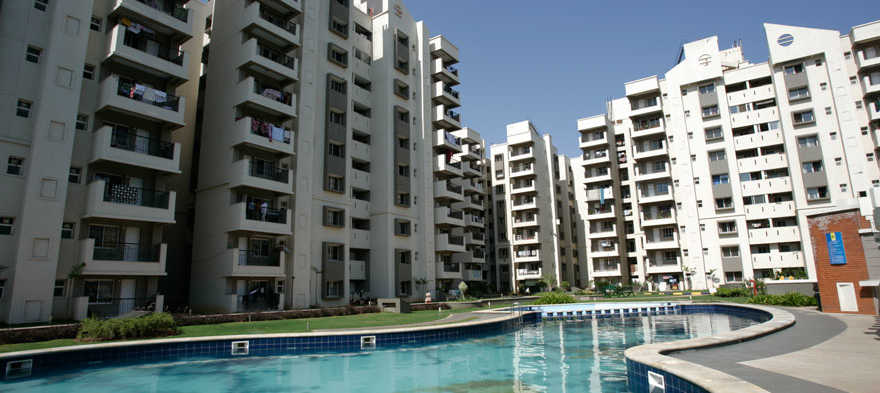
Change your area measurement
MASTER PLAN
STRUCTURE
6 blocks of different heights i.e., 2 blocks of ground plus nine and 4 blocks of ground plus eight storeyed RCC framed structure with concrete block masonry walls.
Car park in Basement.
FOYER / LIVING / DINING
Superior quality ceramic tile flooring and skirting.
Plastic emulsion paint for walls and ceiling.
BEDROOMS
Superior quality ceramic tile flooring and skirting.
Plastic emulsion paint for walls and ceiling.
TOILETS
Superior quality ceramic tile flooring.
Superior quality ceramic wall tiling upto lintel level.
Plastic emulsion paint for ceiling.
KITCHEN
Superior quality ceramic tile flooring.
Superior quality ceramic tiling upto lintel level.
Plastic emulsion paint for ceiling.
STAIRCASE
Superior quality granite treads & risers.
MS handrail.
All walls painted in textured paint.
Plastic emulsion paint for ceiling.
Fire escape staircase from Basement to Ground Floor shall be of cement finish for risers & treds.
COMMON AREAS
Granite tile flooring and skirting.
Textured paint for walls.
Plastic emulsion paint for ceiling.
10mm thick Sadarahalli granite for parapet/MS handrail as per design.
BALCONIES / UTILITIES
Superior quality ceramic tile flooring and skirting.
10mm thick Sadarahalli granite coping for parapet/MS handrail as per design.
Plastic emulsion paint for ceiling.
All walls painted in textured paint.
JOINERY
Main door & internal doors lacquered melamine finished natural wood frame and architraves. Shutters with both side Masonite skin.
High quality ironmongery and fittings for all doors.
Toilet door having lacquered frame and architraves. Shutters with Masonite skin on the external side and laminate on the internal side.
All other external doors to be manufactured in specially designed aluminium extruded frames.
Heavy duty aluminum glazed sliding windows made from specially designed and manufactured sections.
LIFTS
Total of 12 lifts of reputed make.
Capacity - 1 no. of 8 passengers and 1 no. of 16 passengers per block.
LANDSCAPE
Designer landscaping.
COMMON FACILITIES
Well-equipped clubhouse.
Swimming pool.
Sobha Iris : A Premier Residential Project on Marathahalli-Sarjapur Outer Ring Road, Bangalore.
Looking for a luxury home in Bangalore? Sobha Iris , situated off Marathahalli-Sarjapur Outer Ring Road, is a landmark residential project offering modern living spaces with eco-friendly features. Spread across 6.74 acres , this development offers 336 units, including 3 BHK Apartments.
Key Highlights of Sobha Iris .
• Prime Location: Nestled behind Wipro SEZ, just off Marathahalli-Sarjapur Outer Ring Road, Sobha Iris is strategically located, offering easy connectivity to major IT hubs.
• Eco-Friendly Design: Recognized as the Best Eco-Friendly Sustainable Project by Times Business 2024, Sobha Iris emphasizes sustainability with features like natural ventilation, eco-friendly roofing, and electric vehicle charging stations.
• World-Class Amenities: 24Hrs Backup Electricity, Badminton Court, Basket Ball Court, Cafeteria, Club House, Gated Community, Gym, Health Facilities, Indoor Games, Intercom, Landscaped Garden, Library, Maintenance Staff, Play Area, Pucca Road, Rain Water Harvesting, Security Personnel, Swimming Pool, Tennis Court and Wifi Connection.
Why Choose Sobha Iris ?.
Seamless Connectivity Sobha Iris provides excellent road connectivity to key areas of Bangalore, With upcoming metro lines, commuting will become even more convenient. Residents are just a short drive from essential amenities, making day-to-day life hassle-free.
Luxurious, Sustainable, and Convenient Living .
Sobha Iris redefines luxury living by combining eco-friendly features with high-end amenities in a prime location. Whether you’re a working professional seeking proximity to IT hubs or a family looking for a spacious, serene home, this project has it all.
Visit Sobha Iris Today! Find your dream home at Outer Ring Rd, Devarabisanahalli, Marathahalli, Bangalore-560103, Karnataka, INDIA.. Experience the perfect blend of luxury, sustainability, and connectivity.
Sarjapur - Marthahalli Outer Ring Road, Devarabisanahalli, Bellandur Post, Bangalore - 560103, Karnataka, INDIA.
The project is located in Marathahalli-Sarjapur Outer Ring Road, Devar Beeanalli, Sarajapur Road, Bangalore, Karnataka, INDIA.
Apartment sizes in the project range from 1586 sqft to 1795 sqft.
The area of 3 BHK apartments ranges from 1586 sqft to 1795 sqft.
The project is spread over an area of 6.74 Acres.
Price of 3 BHK unit in the project is Rs. 1.45 Crs