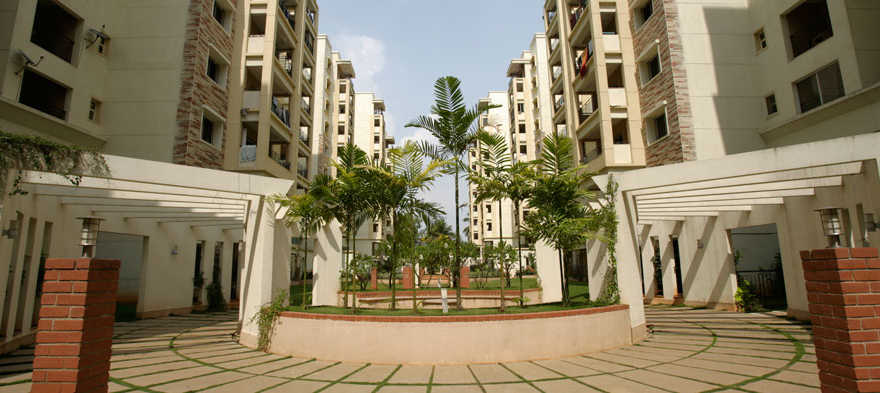
Change your area measurement
MASTER PLAN
Structure
5 wings of Ground plus 9 storeyed and 1 wing of Ground plus 8 storeyed RCC framed structure with concrete block masonry walls.
Covered car park in Basement.
Foyer / Living / Dining
Superior quality vitrified tile flooring and skirting.
Plastic emulsion paint for walls and ceiling.
Bedrooms
Superior quality vitrified tile flooring and skirting.
Plastic emulsion paint for walls and ceiling.
Kitchen
Superior quality ceramic tile flooring.
Superior quality ceramic tiling upto ceiling.
Supply of 20 mm thick granite for cooking platform.
Plastic emulsion paint for ceiling.
Toilets
Superior quality ceramic tile flooring.
Superior quality ceramic wall tiling upto false ceiling.
False ceiling with grid panels.
Plastic emulsion paint for ceiling for apartments on the top most floor.
Granite vanity counter in master bedroom toilet.
Balconies / Utilities
Superior quality ceramic tile flooring and skirting.
Granite coping for parapet/MS handrail as per design.
Plastic emulsion paint for ceiling.
All walls painted in textured paint.
Servant Room (Where Applicable)
Superior quality ceramic tile flooring.
Plastic emulsion paint for walls and ceiling.
Servant's Toilet
Superior quality ceramic tile flooring.
False ceiling with grid panels.
Superior quality ceramic tile cladding for walls upto false ceiling.
Plastic emulsion paint for ceiling for apartments on the top most floor.
Staircase
Superior quality granite treads & risers.
MS handrail.
All walls painted in textured paint.
Plastic emulsion paint for ceiling.
Fire Exit Staircase
Cement concrete for treads & Risers
Parapet wall with granite coping
Textured paint for wall.
Common Areas
Granite tile flooring.
Superior quality ceramic tile cladding upto ceiling.
Plastic emulsion for ceiling.
20mm thick granite for parapet/MS handrail as per design.
Staircase
Granite treads & risers.
MS handrail.
Ceramic wall tiling from ground level to terrace level.
Fire Exit Staircase (Ground floor to Basement)
Cement concrete for treads & risers.
Parapet wall with granite coping.
Textured paint for walls.
Common Areas
Granite tile flooring.
Superior quality ceramic tile cladding upto ceiling.
Plastic emulsion for ceiling.
20mm thick granite for parapet/MS handrail as per design.
Joinery
Main door of Lacquered PU finished natural solid wood frame and architraves. Shutter of natural solid wood stile and rail with raised natural Veneered mdf panels in Lacquered PU finish.
Internal doors of Lacquered PU finished natural solid wood frame and architraves. Shutter with both side Masonite skin.
Toilet door of Lacquered PU finished natural solid wood frame and architraves. Shutter with Masonite skin on the external side and laminate on the internal side.
Servant toilet door to be manufactured in specially designed aluminium extruded frames.
All other external doors to be manufactured in specially designed heavy-duty aluminium extruded frames.
High quality ironmongery and fittings for all doors.
Heavy-duty aluminium glazed sliding windows made from specially designed and manufactured sections.
Lifts
Total no. of 12 lifts of reputed make.
Capacity - 6 lifts of 8-passengers and 6 lifts of 16-passenger.
Landscape
Designer landscaping
Sobha Dahlia: Premium Living at Marathahalli-Sarjapur Outer Ring Road, Bangalore.
Prime Location & Connectivity.
Situated on Marathahalli-Sarjapur Outer Ring Road, Sobha Dahlia enjoys excellent access other prominent areas of the city. The strategic location makes it an attractive choice for both homeowners and investors, offering easy access to major IT hubs, educational institutions, healthcare facilities, and entertainment centers.
Project Highlights and Amenities.
This project, spread over 9.33 acres, is developed by the renowned Sobha Limited. The 236 premium units are thoughtfully designed, combining spacious living with modern architecture. Homebuyers can choose from 3 BHK luxury Apartments, ranging from 1662 sq. ft. to 1784 sq. ft., all equipped with world-class amenities:.
Modern Living at Its Best.
Floor Plans & Configurations.
Project that includes dimensions such as 1662 sq. ft., 1784 sq. ft., and more. These floor plans offer spacious living areas, modern kitchens, and luxurious bathrooms to match your lifestyle.
For a detailed overview, you can download the Sobha Dahlia brochure from our website. Simply fill out your details to get an in-depth look at the project, its amenities, and floor plans. Why Choose Sobha Dahlia?.
• Renowned developer with a track record of quality projects.
• Well-connected to major business hubs and infrastructure.
• Spacious, modern apartments that cater to upscale living.
Schedule a Site Visit.
If you’re interested in learning more or viewing the property firsthand, visit Sobha Dahlia at Margosa Ave, Green Glen Layout, Bellandur, Sarjapur Outer Ring Road, Bengaluru-560103, Karnataka, INDIA.. Experience modern living in the heart of Bangalore.
Sarjapur - Marthahalli Outer Ring Road, Devarabisanahalli, Bellandur Post, Bangalore - 560103, Karnataka, INDIA.
The project is located in Margosa Ave, Green Glen Layout, Bellandur, Sarjapur Outer Ring Road, Bengaluru-560103, Karnataka, INDIA.
Apartment sizes in the project range from 1662 sqft to 1784 sqft.
The area of 3 BHK apartments ranges from 1662 sqft to 1784 sqft.
The project is spread over an area of 9.33 Acres.
The price of 3 BHK units in the project ranges from Rs. 1.13 Crs to Rs. 1.22 Crs.