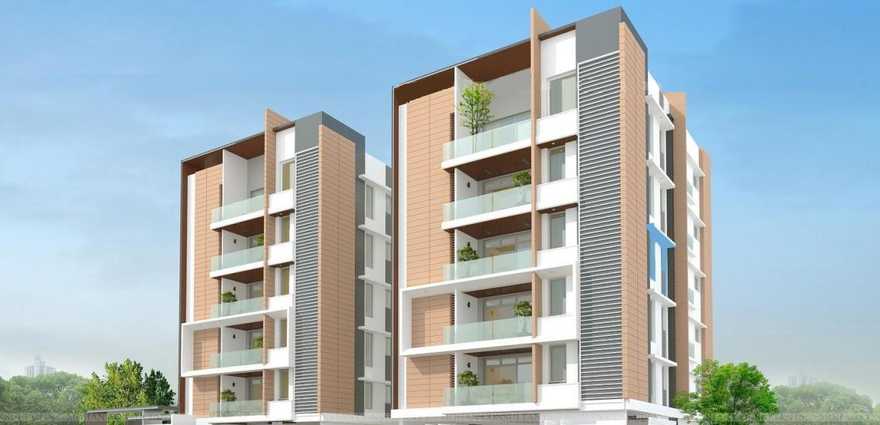
Change your area measurement
SPECIFICATIONS
STRUCTURE
RCC Framed Structure with TMT Steel bars designed for earth quake resistance
SUPER STRUCTURE
Outer Walls 8" thick & inner walls 4" thick with ACC Blocks with cement Mortar
PLASTERING
External and Internal plastering in two coats with sponge finishing
DOORS
Teak Wood frame with Teak Veneer shutters, good quality hardware with suitable locking, and safety chain like lock-set or equivalent. Internal Doors - Teak wood frames with Teak Veneer shutters of good quality and hardware of reputed make
WINDOWS
NCL Seccolorframes and shutters with clear glass and standard design of safety grills
FLOORING
Vitrified Flooring (2 x 2 size)
KITCHEN
Granite slab top for platform with stainless steel or Granite sink with both Bore water connection and glazed tiles Da-do up to 3 feet height above the platform and provision for exhaust fan. Provision for Aqua Guard point.
UTILITY / WASH
Ceramic tiles up to 3 feet height. Provision for water and electrical points for Washing machine
BATHROOMS
All toilets with anti-skid ceramic tile flooring, ceramic tiles dado up to 6 feet 6 inch height. Provision for geyser and Exhaust fan and counter type washbasin with granite platform in Master Bed attached toilet. CP fittings of reputed make. Sanitary ware of white color (Hind Ware or equivalent)
ELECTRICAL
Concealed copper wiring. 3 phase power supply with adequate power points. Modular type switches and MCB's. Concealed wiring for Telephone, T.V, Microwave Oven, Geyser, Fridge, Basic AC's and cable TV.
PAINTING
All internal walls with two coats lappam and tractor emulsion or equivalent paint and external walls with anti-fungal water proof emulsion paint and polishing to all teak wood door frames and Veneer Shutters
WATER SUPPLY
Adequate water supply through overhead tank
HAND RAILINGAesthetically designed M S railing for staircase, balconies and corridor
LIFT
2 Nos. Elevators of 6 passenger capacity
GENERATOR
Standby Generator for the Lifts and Common area lighting
Souhiti Legacy Manor – Luxury Apartments in Kavuri Hills, Hyderabad.
Souhiti Legacy Manor, located in Kavuri Hills, Hyderabad, is a premium residential project designed for those who seek an elite lifestyle. This project by Souhiti Infraprojects Private Limited offers luxurious. 3 BHK Apartments packed with world-class amenities and thoughtful design. With a strategic location near Hyderabad International Airport, Souhiti Legacy Manor is a prestigious address for homeowners who desire the best in life.
Project Overview: Souhiti Legacy Manor is designed to provide maximum space utilization, making every room – from the kitchen to the balconies – feel open and spacious. These Vastu-compliant Apartments ensure a positive and harmonious living environment. Spread across beautifully landscaped areas, the project offers residents the perfect blend of luxury and tranquility.
Key Features of Souhiti Legacy Manor: .
World-Class Amenities: Residents enjoy a wide range of amenities, including a 24Hrs Water Supply, 24Hrs Backup Electricity, CCTV Cameras, Covered Car Parking, Entrance Gate With Security Cabin, Intercom, Landscaped Garden, Lift, Play Area, Security Personnel and Vastu / Feng Shui compliant.
Luxury Apartments: Offering 3 BHK units, each apartment is designed to provide comfort and a modern living experience.
Vastu Compliance: Apartments are meticulously planned to ensure Vastu compliance, creating a cheerful and blissful living experience for residents.
Legal Approvals: The project has been approved by GHMC, ensuring peace of mind for buyers regarding the legality of the development.
Address: Ravindra Society, Kavuri Hills, Hyderabad, Telangana, INDIA..
Kavuri Hills, Hyderabad, INDIA.
For more details on pricing, floor plans, and availability, contact us today.
Plot No.452/3, Vivekananda Nagar Colony, Kukatpally, Hyderabad - 500072, Telangana, INDIA.
The project is located in Ravindra Society, Kavuri Hills, Hyderabad, Telangana, INDIA.
Apartment sizes in the project range from 2700 sqft to 3300 sqft.
The area of 3 BHK apartments ranges from 2700 sqft to 3300 sqft.
The project is spread over an area of 0.35 Acres.
The price of 3 BHK units in the project ranges from Rs. 2.11 Crs to Rs. 2.57 Crs.