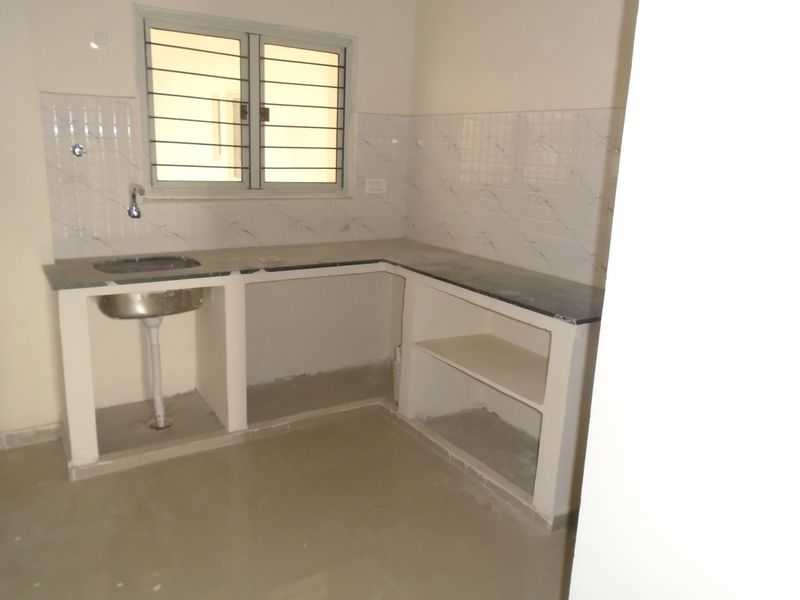



Change your area measurement
MASTER PLAN
SPECIFICATIONS
STRUCTURE :
RCC Framed Structure with TMT Steel bars designed for earth quake resistance. Outer Walls 8”
thick & inner walls 4”thick with ACC Blocks with cement Mortar.
CUPBOARD :
Provision for Cupboards
DOORS :
Teak Wood frame with Teak Veneer shutters, good quality hardware with suitable locking, and safety chain like lock-set or equivalent. Internal Doors - Teak wood frames with Teak Veneer shutters of good quality and hardware of reputed make.
WINDOWS :
NCL Seccolorframes and shutters with clear glass and standard design of safety grills.
FLOORING :
Vitrified Flooring (2’ x 2’ size).
KITCHEN :
Granite slab top for platform with stainless steel or Granite sink with both Bore water connection and
glazed tiles Da-do up to 3' height above the platform and provision for exhaust fan. Provision for AquaGuard point.
UTILITY / WASH :
Ceramic tiles up to 3'-0” height. Provision for water and electrical points for Washing machine.
BATHROOMS :
All toilets with anti-skid ceramic tile flooring, ceramic tiles dado up to 6'-6” height. Provision for geyser and Exhaust fan and counter type washbasin with granite platform in Master Bed attached toilet. CP fittings of reputed make. Sanitary ware of white color (Hind Ware or equivalent).
WATER :
Adequate water supply through overhead tank
PAINTING :
All internal walls with two coats lappam and tractor emulsion or equivalent paint and external walls with anti-fungal water proof emulsion paint and polishing to all teak wood door frames and Veneer Shutters.
ELECTRICAL :
Concealed copper wiring. 3 phase power supply with adequate power points. Modular type switches and MCB’s. Concealed wiring for Telephone, T.V, Microwave Oven, Geyser, Fridge, Basic AC's and cable TV.
HAND RAILING :
Aesthetically designed M S railing for staircase, balconies and corridor.
LIFTS :
2 Nos. Elevators of 6 passenger capacity.
GENERATOR :
Standby Generator for the Lifts and Common area lighting
Introduction: Souhiti Mohan Krishna Residency, is a sprawling luxury enclave of magnificent Apartments in Hyderabad, elevating the contemporary lifestyle. These Residential Apartments in Hyderabad offers you the kind of life that rejuvenates you, the one that inspires you to live life to the fullest. Souhiti Mohan Krishna Residency by Souhiti Infraprojects Private Limited in Pragathi Nagar is meticulously designed with unbound convenience & the best of amenities and are an effortless blend of modernity and elegance. The builders of Souhiti Mohan Krishna Residency understands the aesthetics of a perfectly harmonious space called ‘Home’, that is why the floor plan of Souhiti Mohan Krishna Residency offers unique blend of spacious as well as well-ventilated rooms. Souhiti Mohan Krishna Residency offers 2 BHK and 3 BHK luxurious Apartments in Hyderabad. The master plan of Souhiti Mohan Krishna Residency comprises of unique design that affirms a world-class lifestyle and a prestigious accommodation in Apartments in Hyderabad.
Amenities: The amenities in Souhiti Mohan Krishna Residency comprises of Landscaped Garden, Play Area, Intercom, Lift, Car Parking, Jogging Track, 24Hr Backup Electricity, Security and 24Hr Water Supply.
Location Advantage: Location of Souhiti Mohan Krishna Residency is a major plus for buyers looking to invest in property in Hyderabad. It is one of the most prestigious address of Hyderabad with many facilities and utilities nearby Pragathi Nagar .
Address: The address of Souhiti Mohan Krishna Residency is Pragathi Nagar, Hyderabad, Telangana, INDIA..
Bank and Legal Approvals: Bank and legal approvals of Souhiti Mohan Krishna Residency comprises of HDFC Bank, Axis Bank, State Bank of India and ICICI Bank, GHMC Approved.
Plot No.452/3, Vivekananda Nagar Colony, Kukatpally, Hyderabad - 500072, Telangana, INDIA.
The project is located in Pragathi Nagar, Hyderabad, Telangana, INDIA.
Apartment sizes in the project range from 1035 sqft to 1400 sqft.
The area of 2 BHK apartments ranges from 1035 sqft to 1060 sqft.
The project is spread over an area of 1.00 Acres.
Price of 3 BHK unit in the project is Rs. 44.8 Lakhs