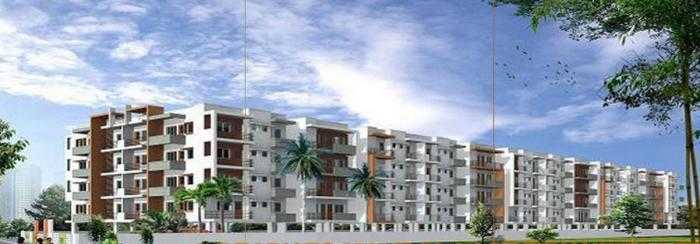By: Sowparnika Projects & Infrastructure Pvt Ltd in Sarjapur Road




Change your area measurement
MASTER PLAN
FLOORING
Vitrified Tiles for living, and Dinning.
Ceramic tiles for all toilets, Balconies, kitchen and utility areas.
WALLS
OBD painting for all interior walls and ceiling. Exterior wall surfaces painted with snowcem paint.
DOORS
Main door frames of Teak wood, Shutters of teak veneer and melamine polished.
Inside doors putty finished flush door, painted with superior quality enamel paint.
WINDOWS
Aluminium sliding windows with guard bars with plain Glass. Mosquito mesh shutter for bedrooms.
ELECTRICAL
T.V and telephone points in living room and master bed room.
Electrical switches of Anchor Roma or similar
One Earth Leakage Circuit Breaker (ELCB) for each flat.
Earthing with copper wire using loop system.
KITCHEN
'L' shaped polished Black Granite counter top.
One 2'0" wide loft in kitchen.
Standard size stainless steel sink with drain board.
Ceramic glazed tiles dado up to 2'0"ht above platform.
TOILETS
Pressure checked plumbing and drainage lines to ensure total leak proof toilets.
NOVA/JAQUAR or equivalent C.P. fittings.
White colored Parry ware/Hindustan Sanitary Ware.
Hot and Cold Mixer unit with overhead shower
provision for Exhaust fan and geyser
Select glazed / ceramic tile dado up to 7' height.
Sowparnika Ananda: Premium Living at Sarjapur Road, Bangalore.
Prime Location & Connectivity.
Situated on Sarjapur Road, Sowparnika Ananda enjoys excellent access other prominent areas of the city. The strategic location makes it an attractive choice for both homeowners and investors, offering easy access to major IT hubs, educational institutions, healthcare facilities, and entertainment centers.
Project Highlights and Amenities.
This project is developed by the renowned Sowparnika Projects & Infrastructure Pvt Ltd. The 140 premium units are thoughtfully designed, combining spacious living with modern architecture. Homebuyers can choose from 2 BHK and 3 BHK luxury Apartments, ranging from 920 sq. ft. to 1443 sq. ft., all equipped with world-class amenities:.
Modern Living at Its Best.
Floor Plans & Configurations.
Project that includes dimensions such as 920 sq. ft., 1443 sq. ft., and more. These floor plans offer spacious living areas, modern kitchens, and luxurious bathrooms to match your lifestyle.
For a detailed overview, you can download the Sowparnika Ananda brochure from our website. Simply fill out your details to get an in-depth look at the project, its amenities, and floor plans. Why Choose Sowparnika Ananda?.
• Renowned developer with a track record of quality projects.
• Well-connected to major business hubs and infrastructure.
• Spacious, modern apartments that cater to upscale living.
Schedule a Site Visit.
If you’re interested in learning more or viewing the property firsthand, visit Sowparnika Ananda at Near Sompura Gate, Sarjapur Road, Bangalore, Karnataka, INDIA.. Experience modern living in the heart of Bangalore.
Sowparnika Projects And Infrastructure Private Limited Is A Leading Property Developer In South India, Headquartered In Bengaluru With Projects Spread Across Karnataka, Kerala And Tamil Nadu. Sowparnika Projects Have Helped Hundreds Of People Realize Their Dreams Of Owning A House And Has Achieved Great Ranking In Construction History By Providing “Truly Affordable” And “High Quality” Homes.
Over The Past Decade, Sowparnika Has Succeeded In Realizing The Vision Of Becoming A Pioneering Force In The Industry By Creating Aesthetic And Affordable Living Spaces. This Advantage Position Gives It The Drive And The Much Needed Edge To Move Closer To The Company’s Mission – To Provide Quality Housing Options For The Lower And Middle Class Population In All The Major Tier II And Tier III Cities In India.
#750, 1st Main Road, C-Block AECS Layout, Kundalahalli, Bangalore-560037, Karnataka, INDIA.
The project is located in Near Sompura Gate, Sarjapur Road, Bangalore, Karnataka, INDIA.
Apartment sizes in the project range from 920 sqft to 1443 sqft.
The area of 2 BHK apartments ranges from 920 sqft to 1250 sqft.
The project is spread over an area of 1.00 Acres.
The price of 3 BHK units in the project ranges from Rs. 53.7 Lakhs to Rs. 57.14 Lakhs.