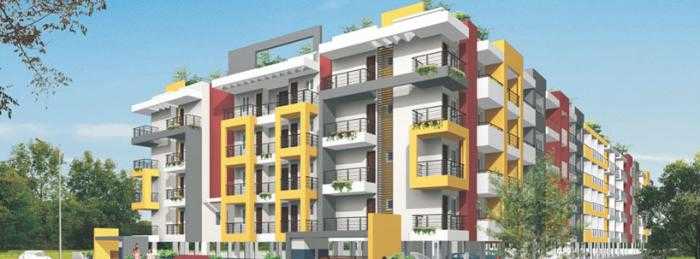By: Sowparnika Projects & Infrastructure Pvt Ltd in Sarjapur Road

Change your area measurement
MASTER PLAN
FLOORING
Vitrified Tiles for living, and Dinning.
Ceramic tiles for all toilets, Balconies, kitchen and utility areas.
KITCHEN
'L' shaped polished Black Granite counter top.
One 2'0" wide loft in kitchen.
Standard size stainless steel sink with drain board.
Ceramic glazed tiles dado up to 2'0" ht above platform.
WINDOWS
Aluminium sliding windows with guard bars with plain Glass. Mosquito mesh shutter for bedrooms.
WALLS
OBD painting for all interior walls and ceiling. Exterior wall surfaces painted with snowcem paint.
DOORS
Main door frames of Teak wood, Shutters of teak veneer and melamine polished.
Inside doors putty finished flush door, painted with superior quality enamel paint.
ELECTRICAL
T.V and telephone points in living room
Electrical switches of Anchor Roma or similar
One Earth Leakage Circuit Breaker (ELCB) for each flat.
Earthing with copper wire using loop system.
TOILETS
Pressure checked plumbing and drainage lines to ensure total leak proof toilets.
NOVA/JAQUAR or equivalent C.P. fittings.
White colored Parry ware/Hindustan Sanitary Ware.
Hot and Cold Mixer unit with overhead shower
Provision for geyser
Select glazed / ceramic tile dado up to 7' height.
Sowparnika Sai Krishna – Luxury Apartments in Sarjapur Road, Bangalore.
Sowparnika Sai Krishna, located in Sarjapur Road, Bangalore, is a premium residential project designed for those who seek an elite lifestyle. This project by Sowparnika Projects & Infrastructure Pvt Ltd offers luxurious. 2 BHK, 3 BHK and 4 BHK Apartments packed with world-class amenities and thoughtful design. With a strategic location near Bangalore International Airport, Sowparnika Sai Krishna is a prestigious address for homeowners who desire the best in life.
Project Overview: Sowparnika Sai Krishna is designed to provide maximum space utilization, making every room – from the kitchen to the balconies – feel open and spacious. These Vastu-compliant Apartments ensure a positive and harmonious living environment. Spread across beautifully landscaped areas, the project offers residents the perfect blend of luxury and tranquility.
Key Features of Sowparnika Sai Krishna: .
World-Class Amenities: Residents enjoy a wide range of amenities, including a 24Hrs Backup Electricity, Club House, Covered Car Parking, Gated Community, Gym, Health Facilities, Lift, Maintenance Staff, Play Area, Security Personnel and Swimming Pool.
Luxury Apartments: Offering 2 BHK, 3 BHK and 4 BHK units, each apartment is designed to provide comfort and a modern living experience.
Vastu Compliance: Apartments are meticulously planned to ensure Vastu compliance, creating a cheerful and blissful living experience for residents.
Legal Approvals: The project has been approved by BESCOM and BMRDA, ensuring peace of mind for buyers regarding the legality of the development.
Address: Sarjapur Road, Bangalore, Karnataka, INDIA..
Sarjapur Road, Bangalore, INDIA.
For more details on pricing, floor plans, and availability, contact us today.
Sowparnika Projects And Infrastructure Private Limited Is A Leading Property Developer In South India, Headquartered In Bengaluru With Projects Spread Across Karnataka, Kerala And Tamil Nadu. Sowparnika Projects Have Helped Hundreds Of People Realize Their Dreams Of Owning A House And Has Achieved Great Ranking In Construction History By Providing “Truly Affordable” And “High Quality” Homes.
Over The Past Decade, Sowparnika Has Succeeded In Realizing The Vision Of Becoming A Pioneering Force In The Industry By Creating Aesthetic And Affordable Living Spaces. This Advantage Position Gives It The Drive And The Much Needed Edge To Move Closer To The Company’s Mission – To Provide Quality Housing Options For The Lower And Middle Class Population In All The Major Tier II And Tier III Cities In India.
#750, 1st Main Road, C-Block AECS Layout, Kundalahalli, Bangalore-560037, Karnataka, INDIA.
The project is located in Sarjapur Road, Bangalore, Karnataka, INDIA.
Apartment sizes in the project range from 723 sqft to 1565 sqft.
The area of 4 BHK units in the project is 1565 sqft
The project is spread over an area of 1.00 Acres.
The price of 3 BHK units in the project ranges from Rs. 32.45 Lakhs to Rs. 33.8 Lakhs.