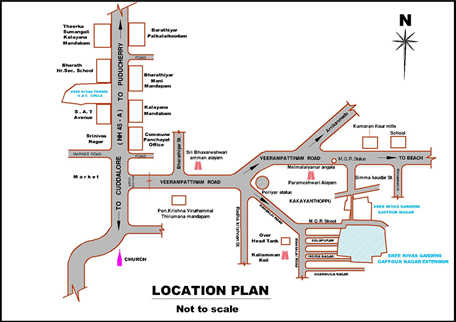By: Sree Nivas Buildtech India Pvt Ltd in Gaffour Nagar Extension

Change your area measurement
Location Advantages:. The Sree Nivas Gardens is strategically located with close proximity to schools, colleges, hospitals, shopping malls, grocery stores, restaurants, recreational centres etc. The complete address of Sree Nivas Gardens is Gaffour Nagar Extension, Pondicherry, INDIA .
Construction and Availability Status:. Sree Nivas Gardens is currently completed project. For more details, you can also go through updated photo galleries, floor plans, latest offers, street videos, construction videos, reviews and locality info for better understanding of the project. Also, It provides easy connectivity to all other major parts of the city, Pondicherry.
Units and interiors:. The multi-storied project offers an array of 3 BHK, 4 BHK and 5 BHK Villas. Sree Nivas Gardens comprises of dedicated wardrobe niches in every room, branded bathroom fittings, space efficient kitchen and a large living space. The dimensions of area included in this property vary from 1556- 2410 square feet each. The interiors are beautifully crafted with all modern and trendy fittings which give these Villas, a contemporary look.
Sree Nivas Gardens is located in Pondicherry and comprises of thoughtfully built Residential Villas. The project is located at a prime address in the prime location of Gaffour Nagar Extension.
Builder Information:. This builder group has earned its name and fame because of timely delivery of world class Residential Villas and quality of material used according to the demands of the customers.
Comforts and Amenities:.
No : 31, East Abhiramapuram Second Street, Mylapore , Chennai, Tamil Nadu, INDIA.
Projects in Pondicherry
Completed Projects |The project is located in Gaffour Nagar Extension, Pondicherry, INDIA
Villa sizes in the project range from 1556 sqft to 2410 sqft.
The area of 4 BHK units in the project is 1908 sqft
The project is spread over an area of 15.00 Acres.
Price of 3 BHK unit in the project is Rs. 42.01 Lakhs