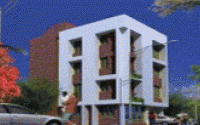By: Sreemaa Projects Pvt ltd in Rajarhat

Change your area measurement
Bathrooms Fittings
shower, basin, basin mixture, wall mixture and 1 bib cock with commode shower with floor mounted commode will be provided of Parry-ware with cistern, basin and commode will be of white in colour, bib cock, stop cock, pillar cock, all jaguar (Continental) C.P. or of same standard with provision for hot & cold water in toilet, any extra line to be charged extra.
All G.I concealed lines, water lines with TATA medium, all sewerage lines with cast iron ISI, and all rain water lines with PVC supreme, with B.E pump and Crompton motor.
Kitchen
Necessary table leg in two tires to be constructed in ‘L' shape over black stone and top of the table will be of granite upon black stone, the dado of the table 2'-0� in height will be covered by ceramic glazed tiles, 1 steel sink with two taps.
Mosaic / Marble:
In floors of the stair, kitchen, bed rooms, hall, window sill, will be of India marble / vitrified tiles at Rs 65 per sq ft.
Dado:
The wall upto lintel height 6 ½ ft of each toilet to be covered by ceramic glazed tiles.
Electrical Work:
Concealed copper wiring with Havell's in each bed room there will be 3 light point, 1 fan point, 2 plug point, will be provided with provision of TV and A/C points in all bed rooms. In the living and dining, 1 TV, 1 Telephone, 6 light point, 2 Fan point, 2 -5 Amp , 1 -15Amp, Plug point will be provided, there will be 2 light, 1 exhaust, 2 -5Amp, 2-15Amp point in kitchen and 2 light and 1 exhaust and 1-5Amp & 1 -15Amp for Geyzer at bathroom , one calling bell point, 1 light point at each loft and box rooms.
All the switches will be Modular (D art /Philcon) and also main switch, MCB (Havells) for electric work, MCB (Havells) for electric work, sanitary fitting, piping etc. minor changes if required will be done with mutual agreement.
M.S. Grill Work:
Grill of good quality in windows and in front glass doors (if any).
Any iron gate, Box grill, covering grill, collapsible to be charged extra for individual flats, except in main gate and roof of the building there will be collapsible gate.
Railing of good design in Stair and balcony.
Main gate of the building with good design of 2.5kg per sqft.
Colouring:
Cement based paint snowed with by colour border of any shade as will be painted at out side wall, and inside walls will be finished with putty, two coats of synthetic enamel over premier on grills, gates and railings with reputed brand.
Doors and Windows:
Door frame (4'-2 ½� thick) with Malaysian sail wood.
All doors shutters will be flush door with enamel paint except main door, glass doors, opening at balcony will be panelled door with Grammar wood along with gala polish.
All windows will be of aluminium (sliding) 1.5mm gauge of Hindalco or Jindal with colour anodized with clear glass.
Each door will be fitted with Godrej round lock, 1 no. tower bolt, 1 stopper and 1 (one) buffer with Godrej night latch at the main door.
Water Supply:
R.C.C. leak proof overhead reservoir will be provided at the top as per design.
U.G.R as per plan.
Suitable electric pump will be installed at the Ground floor to deliver water to overhead reservoir to ensure round the clock water supply.
About Project:. Sreemaa Tower is an ultimate reflection of the urban chic lifestyle located in Rajarhat, Kolkata. The project hosts in its lap exclusively designed Residential Apartments, each being an epitome of elegance and simplicity.
About Locality:. Located at Rajarhat in Kolkata, Sreemaa Tower is inspiring in design, stirring in luxury and enveloped by verdant surroundings. Sreemaa Tower is in troupe with many famous schools, hospitals, shopping destinations, tech parks and every civic amenity required, so that you spend less time on the road and more at home.
About Builder:. Sreemaa Tower is engineered by internationally renowned architects of Sreemaa Projects Pvt ltd. The Group has been involved in producing various residential and commercial projects with beautifully crafted interiors as well as exteriors.
Units and Interiors:. Sreemaa Tower comprises of 1 BHK and 3 BHK Apartments that are finely crafted and committed to provide houses with unmatched quality. The Apartments are spacious, well ventilated and Vastu compliant.
Amenities and security features:. Sreemaa Tower offers an array of world class amenities such as Apartments. Besides that proper safety equipments are installed to ensure that you live safely and happily with your family in these apartments at Rajarhat.
Salt Lake City, Kolkata, West Bengal, INDIA.
Projects in Kolkata
Completed Projects |The project is located in Rajarhat, Kolkata, West Bengal, INDIA.
Apartment sizes in the project range from 300 sqft to 1800 sqft.
The area of 3 BHK units in the project is 1800 sqft
The project is spread over an area of 0.03 Acres.
Price of 3 BHK unit in the project is Rs. 5 Lakhs