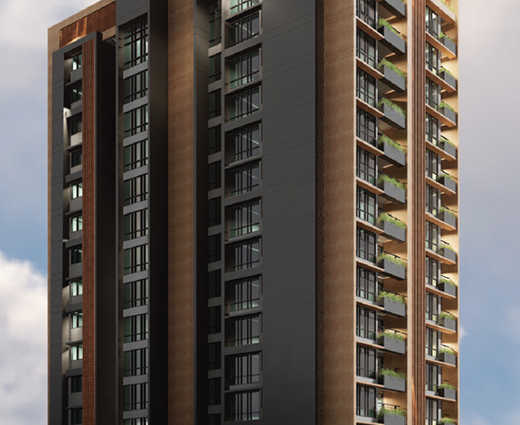
Change your area measurement
MASTER PLAN
Structure RCC frames structure with Laterite/ Brick / Concrete block masonry walls plastered smooth and painted.
Flooring Vitrified tiles flooring at Rs.40/- per sq.ft.
Doors & Windows Teakwood polished commercial flush main door and painted internal doors. UPVC / Aluminium windows with MS grills.
Kitchen Granite slab platform with stainless steel sink.
Glazed Tiles Upto 7 feet height in the bathrooms and 2 feet height above the kitchen platform.
Plumbing & Sanitation GI/PVC water lines, PVC waste water & soil lines, common water sump and water distribution system.
Electrical Three phase connection with concealed PVC conduit wiring with necessary service points, PVC conduits for TV antenna and telephone.
Sreerosh Springdale – Luxury Apartments with Unmatched Lifestyle Amenities.
Key Highlights of Sreerosh Springdale: .
• Spacious Apartments : Choose from elegantly designed 2 BHK and 3 BHK BHK Apartments, with a well-planned 14 structure.
• Premium Lifestyle Amenities: Access 53 lifestyle amenities, with modern facilities.
• Vaastu Compliant: These homes are Vaastu-compliant with efficient designs that maximize space and functionality.
• Prime Location: Sreerosh Springdale is strategically located close to IT hubs, reputed schools, colleges, hospitals, malls, and the metro station, offering the perfect mix of connectivity and convenience.
Discover Luxury and Convenience .
Step into the world of Sreerosh Springdale, where luxury is redefined. The contemporary design, with façade lighting and lush landscapes, creates a tranquil ambiance that exudes sophistication. Each home is designed with attention to detail, offering spacious layouts and modern interiors that reflect elegance and practicality.
Whether it's the world-class amenities or the beautifully designed homes, Sreerosh Springdale stands as a testament to luxurious living. Come and explore a life of comfort, luxury, and convenience.
Sreerosh Springdale – Address Thalapu, Kannur, Kerala, INDIA..
Welcome to Sreerosh Springdale , a premium residential community designed for those who desire a blend of luxury, comfort, and convenience. Located in the heart of the city and spread over 1.00 acres, this architectural marvel offers an extraordinary living experience with 53 meticulously designed 2 BHK and 3 BHK Apartments,.
# 11/532 - A, II Floor P.K.Commercial Complex Cherooty Road Kozhikode - 673032, Kerala, INDIA
The project is located in Thalapu, Kannur, Kerala, INDIA.
Apartment sizes in the project range from 995 sqft to 1795 sqft.
Yes. Sreerosh Springdale is RERA registered with id K-RERA/PRJ/069/2020 (RERA)
The area of 2 BHK apartments ranges from 995 sqft to 1155 sqft.
The project is spread over an area of 1.00 Acres.
The price of 3 BHK units in the project ranges from Rs. 93.5 Lakhs to Rs. 98.72 Lakhs.