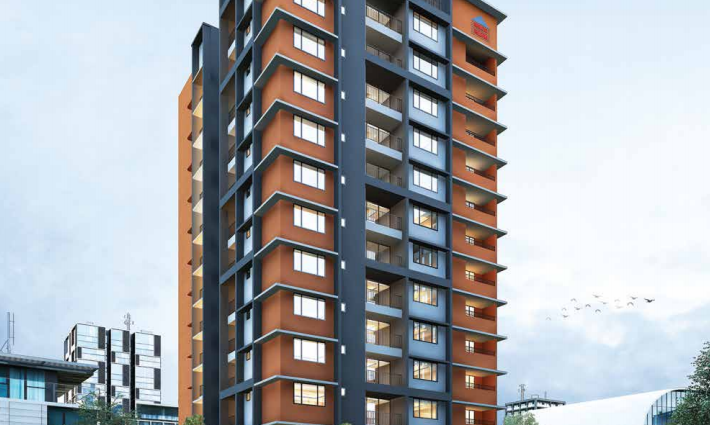
Change your area measurement
MASTER PLAN
Structure
Doors
Windows
Walls
Wall Finish
Flooring
Bathrooms
Kitchen
Painting
Plumbing
Electrical
ELEVATORS TO ALL FLOORS
STANDBY GENERATOR
WATER
Sreerosh Symphony – Luxury Apartments in Payyanur, Kannur.
Sreerosh Symphony, located in Payyanur, Kannur, is a premium residential project designed for those who seek an elite lifestyle. This project by Sreerosh Developers Pvt Ltd offers luxurious. 2 BHK and 3 BHK Apartments packed with world-class amenities and thoughtful design. With a strategic location near Kannur International Airport, Sreerosh Symphony is a prestigious address for homeowners who desire the best in life.
Project Overview: Sreerosh Symphony is designed to provide maximum space utilization, making every room – from the kitchen to the balconies – feel open and spacious. These Vastu-compliant Apartments ensure a positive and harmonious living environment. Spread across beautifully landscaped areas, the project offers residents the perfect blend of luxury and tranquility.
Key Features of Sreerosh Symphony: .
World-Class Amenities: Residents enjoy a wide range of amenities, including a 24Hrs Water Supply, 24Hrs Backup Electricity, AC Lobby, Card Games, Carrom Board, CCTV Cameras, Chess, Club House, Compound, Covered Car Parking, Fire Alarm, Fire Safety, Gas Pipeline, Gated Community, Gym, Indoor Games, Landscaped Garden, Lift, Party Area, Play Area, Rain Water Harvesting, Recreation Facilities, Seating Area, Security Personnel, Swimming Pool and Table Tennis.
Luxury Apartments: Offering 2 BHK and 3 BHK units, each apartment is designed to provide comfort and a modern living experience.
Vastu Compliance: Apartments are meticulously planned to ensure Vastu compliance, creating a cheerful and blissful living experience for residents.
Legal Approvals: The project has been approved by Muncipal Authority, ensuring peace of mind for buyers regarding the legality of the development.
Address: Payyanur, Kannur, Kerala, INDIA..
Payyanur, Kannur, INDIA.
For more details on pricing, floor plans, and availability, contact us today.
# 11/532 - A, II Floor P.K.Commercial Complex Cherooty Road Kozhikode - 673032, Kerala, INDIA
The project is located in Payyanur, Kannur, Kerala, INDIA.
Apartment sizes in the project range from 1150 sqft to 1980 sqft.
Yes. Sreerosh Symphony is RERA registered with id K-RERA/PRJ/KNR/007/2022 (RERA)
The area of 2 BHK units in the project is 1150 sqft
The project is spread over an area of 0.40 Acres.
Price of 3 BHK unit in the project is Rs. 1.02 Crs