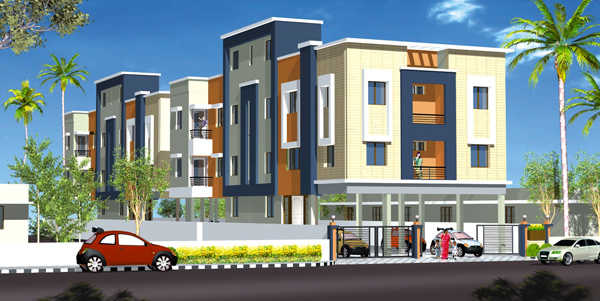
Change your area measurement
MASTER PLAN
Structure
RCC framed structure Designed for seismic zone III.
Concrete Block / Brick structure for interior and exterior walls.
Flooring
24”X24” vitrified flooring for all rooms.
12”X 12” anti-skid ceramic tiles in toilets.
20”X20” Anti stain tiles in Kitchen.
20”x20” Rustic ceramic tiles in balcony.
Wall tiles
12”X18” Glazed tiles up to 7’0” height in toilets.
12”X18” Glazed tiles up to 2’0” height above kitchen platform.
Kitchen
Black Granite topping for kitchen counter with stainless steel deep single bowl sink.
Joineries
Main Door : Teak Wood Doors with Paneled shutters finished with Melamine or natural Varnish.
Bedroom Doors : Country wood frames, Designed readymade shutters finished with enamel paint.
Toilet Doors : Country wood frames, FRP shutters finished with enamel paint.
Windows : Country wood windows, Glazed shutters finished with enamel paint.
Window Grills : MS window grills finished with zinc chromate non corrosive paint.
Electrical
Anchor Roma / equivalent Modular switches, ISI Multi strand copper wire with MCB’s and ELCB’s.
Provision for light, fan and power points.
A/C point in all bed rooms.
TV points in living and master bedroom.
Telephone point in living.
Internet Provision in one bedroom.
2 way points in all bedrooms.
Provision for washing machine .
Provision for Geyser in all toilets
Sanitation
Parryware / equivalent EWC and wash basin in White / light color, Jaguar / equivalent CP fittings with wall mixer.
Health faucet in all toilets.
Wardrobe
RCC shelves for wardrobe in bedrooms and kitchen without shutters.
Painting
Internal walls : Finished with emulsion paint On putty.
External walls : Finished with exterior acrylic emulsion paint.
Water Supply
Bore well water in all tap points.
Water from RO unit fitted in your kitchen.
Power Supply
3 phase power supply with provision for manual change over switch in each flat.
Others
Lights in Stair, around the buildings and terrace will be provided.
Bore well to a required depth.
Compound wall around the building.
Anti termite treatment as per norms.
Underground sump.
Lift
6 passengers lift with automatic rescue device.
Added Features
Covered Car Parking at attractive prices
100 % Vastu
Lifts with Automatic Recovery Device
Sri Durga Aarav – Luxury Apartments in Kodungaiyur , Chennai .
Sri Durga Aarav , a premium residential project by Sri Durga Foundations (P) Ltd.,. is nestled in the heart of Kodungaiyur, Chennai. These luxurious 2 BHK and 3 BHK Apartments redefine modern living with top-tier amenities and world-class designs. Strategically located near Chennai International Airport, Sri Durga Aarav offers residents a prestigious address, providing easy access to key areas of the city while ensuring the utmost privacy and tranquility.
Key Features of Sri Durga Aarav :.
. • World-Class Amenities: Enjoy a host of top-of-the-line facilities including a 24Hrs Water Supply, CCTV Cameras, Compound, Covered Car Parking, Fire Safety, Gated Community, Intercom, Lift and Rain Water Harvesting.
• Luxury Apartments : Choose between spacious 2 BHK and 3 BHK units, each offering modern interiors and cutting-edge features for an elevated living experience.
• Legal Approvals: Sri Durga Aarav comes with all necessary legal approvals, guaranteeing buyers peace of mind and confidence in their investment.
Address: Near NRV Hospital, Kodungaiyur, Chennai-600118, Tamil Nadu, INDIA..
#1, S.R.P.Koil Street, Peravallur, Agaram Junction, Chennai, Tamil Nadu, INDIA.
Projects in Chennai
Completed Projects |The project is located in Near NRV Hospital, Kodungaiyur, Chennai-600118, Tamil Nadu, INDIA.
Apartment sizes in the project range from 850 sqft to 1136 sqft.
The area of 2 BHK apartments ranges from 850 sqft to 900 sqft.
The project is spread over an area of 0.27 Acres.
The price of 3 BHK units in the project ranges from Rs. 51.06 Lakhs to Rs. 52.26 Lakhs.