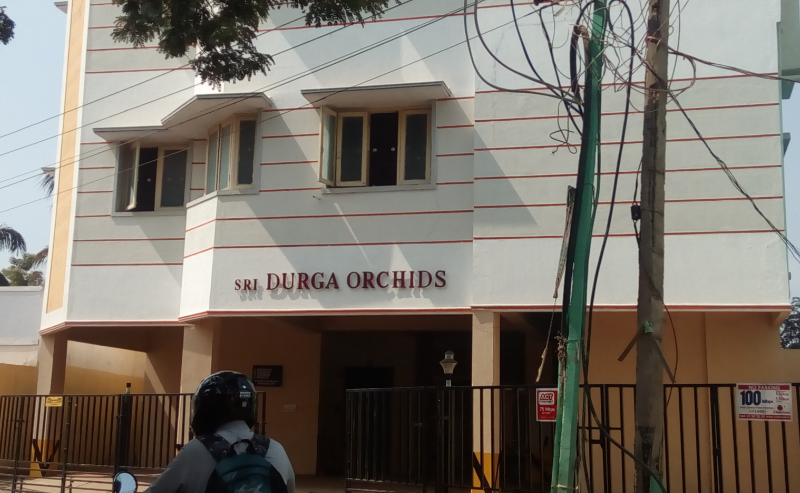



Change your area measurement
Structure
RCC framed structure Designed for seismic zone III.
Concrete Block / Brick structure for interior and exterior walls.
Flooring
24�X24� vitrified flooring for all rooms.
12�X 12� anti-skid ceramic tiles in toilets.
20�X20� Anti stain tiles in Kitchen.
20�x20� Rustic ceramic tiles in balcony.
Wall tiles
12�X18� Glazed tiles up to 7'0� height in toilets.
12�X18� Glazed tiles up to 2'0� height above kitchen platform.
Kitchen
Black Granite topping for kitchen counter with stainless steel deep single bowl sink.
Joineries
Main Door : Teak Wood Doors with Paneled shutters finished with Melamine or natural Varnish.
Bedroom Doors : Teak wood frames, Designed readymade shutters finished with enamel paint.
Toilet Doors : Teak wood frames, FRP shutters finished with enamel paint.
Windows : Teak wood windows, Glazed shutters finished with enamel paint.
Window Grills : MS window grills finished with zinc chromate non corrosive paint.
Electrical
Anchor Roma / equivalent Modular switches, ISI Multi strand copper wire with MCB's and ELCB's.
Provision for light, fan and power points.
A/C point in all bed rooms.
TV points in living and master bedroom.
Telephone point in living.
Internet Provision in one bedroom.
2 way points in all bedrooms.
Provision for washing machine .
Provision for Geyser in all toilets.
Sanitation
Parryware / equivalent EWC and wash basin in White / light color, Jaguar / equivalent CP fittings with wall mixer.
Health faucet in all toilets.
Wardrobe
RCC shelves for wardrobe in bedrooms and kitchen without shutters.
Painting
Internal walls : Finished with emulsion paint On putty.
External walls : Finished with exterior acrylic emulsion paint.
Water Supply
Bore well water in all tap points.
Packaged drinking water from RO plant.
Power Suppl
3 phase power supply with provision for manual change over switch in each flat.
RMU transformer with advanced features.
Others
Lights in Stair, around the buildings and terrace will be provided.
Bore well to a required depth.
Compound wall around the building.
Anti termite treatment as per norms.
Underground sump.
Sewage treatment plant.
Lift
6 passengerslift with automatic rescue device.
Sri Durga Orchid: Premium Living at Korattur, Chennai.
Prime Location & Connectivity.
Situated on Korattur, Sri Durga Orchid enjoys excellent access other prominent areas of the city. The strategic location makes it an attractive choice for both homeowners and investors, offering easy access to major IT hubs, educational institutions, healthcare facilities, and entertainment centers.
Project Highlights and Amenities.
This project, spread over 0.35 acres, is developed by the renowned Sri Durga Foundations (P) Ltd.. The 22 premium units are thoughtfully designed, combining spacious living with modern architecture. Homebuyers can choose from 2 BHK and 3 BHK luxury Apartments, ranging from 747 sq. ft. to 1104 sq. ft., all equipped with world-class amenities:.
Modern Living at Its Best.
Floor Plans & Configurations.
Project that includes dimensions such as 747 sq. ft., 1104 sq. ft., and more. These floor plans offer spacious living areas, modern kitchens, and luxurious bathrooms to match your lifestyle.
For a detailed overview, you can download the Sri Durga Orchid brochure from our website. Simply fill out your details to get an in-depth look at the project, its amenities, and floor plans. Why Choose Sri Durga Orchid?.
• Renowned developer with a track record of quality projects.
• Well-connected to major business hubs and infrastructure.
• Spacious, modern apartments that cater to upscale living.
Schedule a Site Visit.
If you’re interested in learning more or viewing the property firsthand, visit Sri Durga Orchid at Korattur, Chennai, Tamil Nadu, INDIA.. Experience modern living in the heart of Chennai.
#1, S.R.P.Koil Street, Peravallur, Agaram Junction, Chennai, Tamil Nadu, INDIA.
Projects in Chennai
Completed Projects |The project is located in Korattur, Chennai, Tamil Nadu, INDIA.
Apartment sizes in the project range from 747 sqft to 1104 sqft.
The area of 2 BHK apartments ranges from 747 sqft to 816 sqft.
The project is spread over an area of 0.35 Acres.
Price of 3 BHK unit in the project is Rs. 60.72 Lakhs