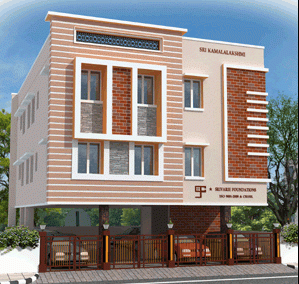
Change your area measurement
MASTER PLAN
FOUNDATIONS
RCC Pile Foundations and Load Bearing Walls of Ground, First and Second Floor
Lifts
All Bed Rooms and Kitchen, One Open Type Loft on the Shorter Span without Shutter
Windows
UPVC Open able / Sliding Windows with Pinned Glass
Doors
Main Doors Teak Door Frames and Teak Shutter & Toilet Doors - PVC (Sintex) Frames
Bed Rooms & Balcony Doors Seasoned Country Wood Frames with Hard Core Proof Flush Doors
Main Door Grill Gate in Front of Main Door
Flooring
Vitrified Tiles (24”x24”) for All Areas with Plain Color Tile
Glazed Tile Wall Dado up to Height of Four Feet Cooking Platform for the Total Length of Ten Feet and Seven Feet Height Wall Dado in the Toilet Walls Using Plain Colors Glazed Tile (10”x12”) only one color & concept for all Toilets & Bath rooms
All Other Stair Landing Areas with Ceramic / Shaped Tile with Plain Price for (24”x24”) Flooring Tile Rs.50/- and Price for Toilet Wall / Flooring Tile Rs.35/-
Kitchen
Red / Black Granite Table Top in Kitchen with Red / Black Granite Sink Total to a Length of (10’x2’) with One Exhaust Fan Hole.
Sanitary Fittings
Attached Toilet with One Wall Mixer, (Jaguar or Equal ant) Over Head Shower
One Geyser Connection (Any One Toilet Per Flat)
One Health Facet Near European Closet
Wash Basin & Western Water Closets (White) with LLC and One Indian Water Closet (White) without. LLC for Common Toilet (All Bathrooms CP Fittings all are ISI Brand)
Electrical
PVC Conduits Concealed Wiring with Finolex ISI Branded Wires and Litaski Brand Switches
Per Laminated Hylam Sheet in All Rooms the Electrical Point Provisions (Without Fittings) for the Following
Hall & Dinning
Two Fan, One Chandelier, Two Light Points with One TV and Telephone Two 5Amps Socket, Calling Bell.
Bed Rooms
One Fan, Two Lights, One A/C Socket Provision for Split Unit (Master Bedroom Only) and Two 5Amps Plug
Kitchen
One Exhaust Fan, Two Lights, and Two – 5Amps & One 15Amps (SS) Point
Toilets
One Light and One Geyser Point for Attached Toilet Cum Bath, with One Exhaust Whole Provision
Ward robes / cups boards
Open Type - 4’x18”x7’ in All Bed Rooms with Cuddapah Slabs (3nos) without Shutters
Water Supply
Metro Water from Underground Sumps (8,000lts) to Kitchen Sinks & Bore Well 140’ Deep Bore Well Water Supply to the Toilets and Kitchen Sink Through Common over Tanks PVC - Sintex, ISI Brand
Deposits
All Deposits to TNEB, CMWSSB, Land Registration
Property Tax Expenses Would Be Additional
Finishing
One Coat of Primer and Two Coats of Emulsion Paint to Walls and Three Coats of White Cement for Ceiling
One Coat of Wood Primer and Two Coats of Synthetic Enamel Paints to All Wooden Doors and Grills (All Materials Asian Brand)
Project Payment Plan - Sri Kamala Lakshmi
Booking: 25%
Basement: 20%
Roof level / UDS Regn: 20%
Brick Work: 20%
Flooring: 10%
Occupation: 5% (Service Tax Applicable)
Additional Charges
CP
IIIPhase EB
Registration (Stamp Duty)
CMWSSB (Water & Drainage)
P.Tax Assessement
Service Tax
Sri Kamala Lakshmi – Luxury Apartments in Aminjikarai, Chennai.
Sri Kamala Lakshmi, located in Aminjikarai, Chennai, is a premium residential project designed for those who seek an elite lifestyle. This project by Srivarie Foundations & Builder offers luxurious. 2 BHK Apartments packed with world-class amenities and thoughtful design. With a strategic location near Chennai International Airport, Sri Kamala Lakshmi is a prestigious address for homeowners who desire the best in life.
Project Overview: Sri Kamala Lakshmi is designed to provide maximum space utilization, making every room – from the kitchen to the balconies – feel open and spacious. These Vastu-compliant Apartments ensure a positive and harmonious living environment. Spread across beautifully landscaped areas, the project offers residents the perfect blend of luxury and tranquility.
Key Features of Sri Kamala Lakshmi: .
World-Class Amenities: Residents enjoy a wide range of amenities, including a Landscaped Garden.
Luxury Apartments: Offering 2 BHK units, each apartment is designed to provide comfort and a modern living experience.
Vastu Compliance: Apartments are meticulously planned to ensure Vastu compliance, creating a cheerful and blissful living experience for residents.
Legal Approvals: The project has been approved by , ensuring peace of mind for buyers regarding the legality of the development.
Address: New No-20, Old No-10, Sarangapani Street, Metha Nagar, Aminjikarai, Chennai-600029, Tamil Nadu, INDIA..
Aminjikarai, Chennai, INDIA.
For more details on pricing, floor plans, and availability, contact us today.
#25, Phase 1, Corporation Complex, Brewery Road, Shenoy Nagar, Chennai - 30, Tamil Nadu, INDIA.
Projects in Chennai
Completed Projects |The project is located in New No-20, Old No-10, Sarangapani Street, Metha Nagar, Aminjikarai, Chennai-600029, Tamil Nadu, INDIA.
Apartment sizes in the project range from 845 sqft to 853 sqft.
The area of 2 BHK apartments ranges from 845 sqft to 853 sqft.
The project is spread over an area of 0.06 Acres.
The price of 2 BHK units in the project ranges from Rs. 80.28 Lakhs to Rs. 81.03 Lakhs.