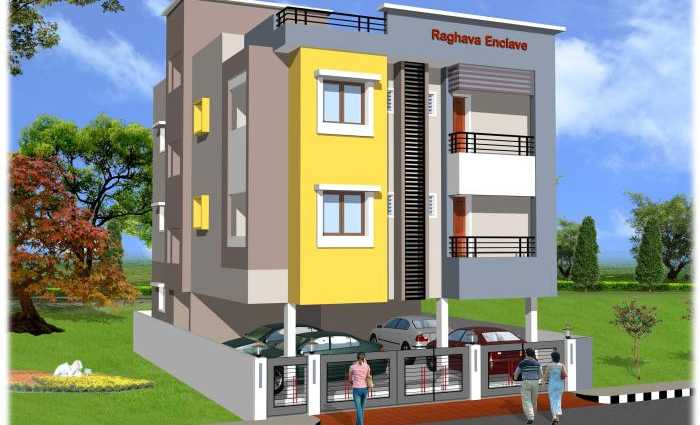
Change your area measurement
MASTER PLAN
Structure:
R.C.C Framed Structure with high quality chamber bricks, 9” thick wall for external and
4 ½” thick wall for internal as per the detailed drawing.
Flooring:
Vitrified Floor tiles for living & dining. Ceramic Floor tiles for bedrooms and kitchen. The flooring in balconies, toilets & wash area will be laid with elegant looking anti skid ceramic tiles.
Wardrobe:
Recessed space for wardrobe in bedroom with both side dressed Cudappah slabs and RCC loft slab on top, one show case in drawing, shoe racks in entrance as per the drawings.
Wall Tiling:
Kitchen tiles with ceramic wall tiles for 2 feet above the platform.
Toilet walls will have ceramic wall tiles for 5 feet height
Kitchen Platform & Sink
Kitchen platform of size 2’ of black granite with Stainless Steel Sink. One Cudappah shelves and R.C.C loft will be provided in kitchens.
Doors / Windows / Ventilators
Main door frame of teak wood with paneled skin door shutters
Bedroom doors will have country wood frame with paneled skin shutters.
Toilet doors will have PVC lamination for suitable height or sintex PVC doors or equivalent.
Windows and Ventilators will be of country wood frames and shutters with necessary Grills.
Painting Finishes
All walls except kitchen, service, balconies and toilets will be coated with putty and finished with emulsion paint.
Ceiling will be finished with Ultra white paint.
External walls will be finished with Super cem cement paint or equivalent.
Main door will be of Melamine finish.
All other doors will be finished with enamel paint.
Windows and Ventilator grills will be finished with enamel paint.
TV and Telephone Cable
TV and Telephone points will be provided in Living.
The cables for TV and Telephone will be provided at a suitable location in living.
Electrical
Three-phase supply with concealed wiring will be provided. The actual supply will be single or three phases based on the TNEB rules and regulations at the time of energizing the complex.
Separate meter will be provided for each flat in the main board located outside the flat at the place of our choice.
Common meters will be provided for common services in the main board.
A/C provision with electrification will be provided in the both bedrooms.
15A plug points will be provided for Fridge, Washing machine and geyser in toilets.
The wiring for 5A points will be of 1.5 sq.mm rating adequate for equipments of capacity of 750W and 15A points will be of 2.5 sq.mm rating adequate for equipments of capacity of 1500W. AC wiring will be of 4 sq.mm which can take up a capacity of 2 tones.
Common lighting will be provided.
Plumbing & Sanitary
Common toilet will be provided with Indian water closet.
Metro or Guru ISI chromium plated fittings will be provided in toilets.
COMMON AMENITIES
An overhead tank of required capacity will be provided for bore well and Municipal water.
Deep bore wells will be provided. The depth will be decided by us based on the yield.
Covered Car parks will be provided.
Standby Inverter Wiring will be provided for all houses.
Sri Ragava Enclave – Luxury Living on Tiruvallur, Chennai.
Sri Ragava Enclave is a premium residential project by Sri Raghava Planners & Builders, offering luxurious Apartments for comfortable and stylish living. Located on Tiruvallur, Chennai, this project promises world-class amenities, modern facilities, and a convenient location, making it an ideal choice for homeowners and investors alike.
This residential property features 5 units spread across 2 floors. Designed thoughtfully, Sri Ragava Enclave caters to a range of budgets, providing affordable yet luxurious Apartments. The project offers a variety of unit sizes, ranging from 500 to 770 sq. ft., making it suitable for different family sizes and preferences.
Key Features of Sri Ragava Enclave: .
Prime Location: Strategically located on Tiruvallur, a growing hub of real estate in Chennai, with excellent connectivity to IT hubs, schools, hospitals, and shopping.
World-class Amenities: The project offers residents amenities like a 24Hrs Water Supply, 24Hrs Backup Electricity, CCTV Cameras, Intercom, Landscaped Garden, Open Parking, Play Area, Rain Water Harvesting and Security Personnel and more.
Variety of Apartments: The Apartments are designed to meet various budget ranges, with multiple pricing options that make it accessible for buyers seeking both luxury and affordability.
Spacious Layouts: The apartment sizes range from from 500 to 770 sq. ft., providing ample space for families of different sizes.
Why Choose Sri Ragava Enclave? Sri Ragava Enclave combines modern living with comfort, providing a peaceful environment in the bustling city of Chennai. Whether you are looking for an investment opportunity or a home to settle in, this luxury project on Tiruvallur offers a perfect blend of convenience, luxury, and value for money.
Explore the Best of Tiruvallur Living with Sri Ragava Enclave?.
For more information about pricing, floor plans, and availability, contact us today or visit the site. Live in a place that ensures wealth, success, and a luxurious lifestyle at Sri Ragava Enclave.
156/6B, JH Road, Oil Mill, Thiruvallur Road, Chennai, Tamil Nadu, INDIA.
Projects in Chennai
Completed Projects |The project is located in Plot No. 53, Sri Brindavan Nagar, Puttlur Village, Kakkalur, Tiruvallur, Chennai, Tamil Nadu, INDIA.
Apartment sizes in the project range from 500 sqft to 770 sqft.
The area of 2 BHK units in the project is 770 sqft
The project is spread over an area of 1.00 Acres.
Price of 2 BHK unit in the project is Rs. 23.1 Lakhs