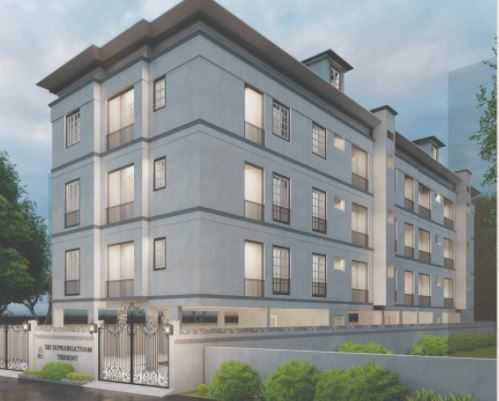



Change your area measurement
MASTER PLAN
Weathering
Weathering course on the open terrace with laying tile on it (reduction of heat)
Steel
FE – 500 Grade
Wires
Havells
Bedroom
AC, TV, and telephone pointsLoft
Living / Dining
WashbasinTV and Telephone points
Terrace
3’6 high parapet wall in 4.5 “ thick brickwork in the terrace
Waterproof coat on the open terrace with a layer of thermal
proofing as per IS 6494- 1988
A small area with Roof cover near the staircase if rain occurs
Lift
6 passengers lift (Sri space lifts)Clearance Certificate from Lift authority for Lift
Compound
5’ high compound wall with 4.5” brickwork around the building with gate pillars MS grill gates with exterior quality paint
Lobby and Staircase Flooring
Granite flooring
Hand rail stainless steel
Flooring
Joint rarified Ties Living, Bedroom, Balcony & Kitchen.
Toilets – First Quality Non-Skidding type of ceramic tiles
Bathroom
Anti-skid Ceramic Tile floor with waterproof coating
Ceramic tiles 7 feet height for sidewalls
Provision for exhaust fan with wire mesh
“American standard” bathroom fittings
Geyser connection for bathroom
One Tipton and shower hose per toilet
Concealed plumbing arrangements
Common Area Lighting
Adequate light points shall be provided around the building.
in staircase area, meter room, and terrace
Sufficient exterior lighting all around the premises
Soil test and Pest Control
Pre-Construction Anti-termite treatment as per IS 6313 -1981 Pest control measures up to plinth level with a guarantee letter from the concerned authorities Soil testing to be done
Cement
Good Quality 53 grade- OPC Cement
Painting
4 gauge or 6 gauge pipes Prince ISI (6 for ground and 4 for walls)
Sand
Good Quality Sand
Kitchen
Stainless Steel sinkGranite top platform
4? Ceramic tile above the countertop
Taps for Corporation Water and Bore Water
Provision for electric chimney
Loft
Concealed plumbing arrangements
Bathroom fittings
American Standard
Security system
Video Door Phone & CCTV
Borewell
Borewell provided and connected to overhead tank electric Motor 1.5 HP
Underground
15000 liters sump of R.C. ConstructionElectric motor 1 HP
Overhead Tank
Overhead tank of required capacity for Metro water and
water
Submersible Electrical motors of 1 HP and 1.5 HP capacity for sump and borewell respectively
Water level Indicators
Electrical switches
Legard/ Anchor rome/ Havells
Foundation
Earthquake Resistance RCC Framed Structure with RCC Column Connected by RCC Plain Beam.
Landscaping
Landscaping did around the building
Electrical Points
Living / Dining
1 Bell point
1 Light point for Main Door
2 Fan Points
1 point for Night Light
3 Nos of 5Amps Plug Point
1 No of 15 Amps
Power plug for TV and Phone point
1 Phone socket
Bedroom
2 way control for Light and Fan Point
1 No 5 Amps point and 1 No 15 Amps point
Power plug for AC
1 Phone socket
Kitchen
2 Lights and 1 Fan
2 Nos of 5 Amps and 2 Nos of 15
Power plug for AC
1 Exhaust fan point
Toilets
2 Lights
1 5 Amps and 1 15 Amps point
1 Exhaust point
Balcony
2 Lights
Utility
1 Lights
1 No of 15 Amps point for washing machine
Terrace
1 Lights
Shutters
Living Area BalconyFrench Door
Balcony/Utility
Windows
UPVC WindowsSquare Rod Grills
Locking accessories
Ventilators
3? x 2? UPVC FrameGlazed Louvers
Provision for exhaust fan
Square Rod Grills
Foundation and Superstructure
RCC framed structure
RCC columns, beams, slabs, brick, masonry, pillar walls
Basement height for 3feet
Floor height 9’6” clear
Sri Suprabhatham Trident – Luxury Living on Nanganallur, Chennai.
Sri Suprabhatham Trident is a premium residential project by Sri Suprabhatham Builders, offering luxurious Apartments for comfortable and stylish living. Located on Nanganallur, Chennai, this project promises world-class amenities, modern facilities, and a convenient location, making it an ideal choice for homeowners and investors alike.
This residential property features 12 units spread across 3 floors, with a total area of 0.20 acres.Designed thoughtfully, Sri Suprabhatham Trident caters to a range of budgets, providing affordable yet luxurious Apartments. The project offers a variety of unit sizes, ranging from 1115 to 1700 sq. ft., making it suitable for different family sizes and preferences.
Key Features of Sri Suprabhatham Trident: .
Prime Location: Strategically located on Nanganallur, a growing hub of real estate in Chennai, with excellent connectivity to IT hubs, schools, hospitals, and shopping.
World-class Amenities: The project offers residents amenities like a 24Hrs Water Supply, 24Hrs Backup Electricity, CCTV Cameras, Covered Car Parking, Intercom, Landscaped Garden, Lift, Play Area, Rain Water Harvesting and Security Personnel and more.
Variety of Apartments: The Apartments are designed to meet various budget ranges, with multiple pricing options that make it accessible for buyers seeking both luxury and affordability.
Spacious Layouts: The apartment sizes range from from 1115 to 1700 sq. ft., providing ample space for families of different sizes.
Why Choose Sri Suprabhatham Trident? Sri Suprabhatham Trident combines modern living with comfort, providing a peaceful environment in the bustling city of Chennai. Whether you are looking for an investment opportunity or a home to settle in, this luxury project on Nanganallur offers a perfect blend of convenience, luxury, and value for money.
Explore the Best of Nanganallur Living with Sri Suprabhatham Trident?.
For more information about pricing, floor plans, and availability, contact us today or visit the site. Live in a place that ensures wealth, success, and a luxurious lifestyle at Sri Suprabhatham Trident.
No. 19/9, Thambiah Reddy Road, Westmambalam, Chennai-600033, Tamil Nadu, INDIA.
Projects in Chennai
Completed Projects |The project is located in Nanganallur, Chennai, Tamil Nadu, INDIA
Apartment sizes in the project range from 1115 sqft to 1700 sqft.
Yes. Sri Suprabhatham Trident is RERA registered with id TN/29/Building/0202/2021 dated 15/07/2021 (RERA)
The area of 2 BHK units in the project is 1115 sqft
The project is spread over an area of 0.20 Acres.
Price of 3 BHK unit in the project is Rs. 1.91 Crs