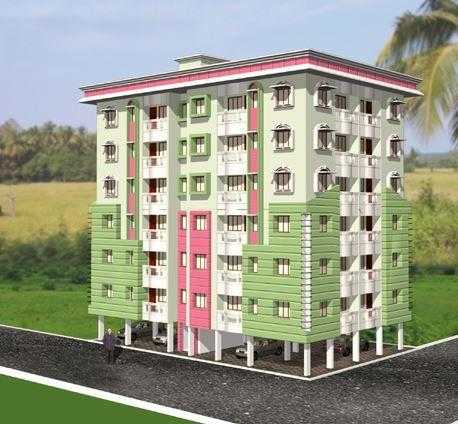By: Srinath Homes in Kadma

Change your area measurement
MASTER PLAN
1. Structure: Reinforcement Cement Concrete.
2. Brick work: 9” thick & external wall & 4 thick internal walls.
3. Flooring: Drawing/Dinning/Bedrooms/Balcony/ Passage: White / Gray Ceramic tiles size min. 1’ x 1’ in floor with 6” high skirting.
4. Kitchen: Anti skid White / Gray ceramic tiles size min. 1’ x 1’ in floor with 6” high skirting. Cooking counter will be Green marble slab & 2’ high white glaze tiles on dado size min 6’ x 6’.
5. Painting: All internal walls will be P.O.P. with priming coat finish. All external walls will be finished with santaxmatt.
6. Doors: Wooden door frame at entrance & M.S. Pressed steel door frame in the remaining doors, all shutter of 32 mm thick flush door painted with sy. Enamel paint & M.S. oxidized/aluminium fitting.
7. Windows: Fully glazed steel windows with MS oxide fittings & Guard Bars.
8. Sanitary / Plumbing: All sanitary, plumbing. Pipes fitting will be of standard /ISI make.
9. Drawing / Dining: Washbasin will be white vitreous china clay sanitary ware with pillar cock, mirror, soap dish & towel ring.
10. Kitchen: Steel sink with long body bib coke.
11. Toilets: I.W.C./E.W.C. of white vitreous china clay sanitary ware with P.V.C. Cistern, wall mixture, Bib coke, stop coke, shower rose, soap dish, towel rod & corner washbasin.
12. Electrical: Single Phase power supply. Concealed wiring with multistrand fire resistant copper wire of standard make.
13. Drawing/Dinning/Bedrooms: Two Light points, one fan point & One 5 Amp. Plug Point.
14. Balcony: One light point, one wall fan point, one plug point.
15. Kitchen: One light point, one wall fan point, one 15 Amp. Plug Point & one exhaust fan point.
16. Toilet: One light point, one wall fan point.
17. At Entrance: One Calling Bell point.
Srinath Residency – Luxury Apartments with Unmatched Lifestyle Amenities.
Key Highlights of Srinath Residency: .
• Spacious Apartments : Choose from elegantly designed 3 BHK BHK Apartments, with a well-planned 6 structure.
• Premium Lifestyle Amenities: Access 120 lifestyle amenities, with modern facilities.
• Vaastu Compliant: These homes are Vaastu-compliant with efficient designs that maximize space and functionality.
• Prime Location: Srinath Residency is strategically located close to IT hubs, reputed schools, colleges, hospitals, malls, and the metro station, offering the perfect mix of connectivity and convenience.
Discover Luxury and Convenience .
Step into the world of Srinath Residency, where luxury is redefined. The contemporary design, with façade lighting and lush landscapes, creates a tranquil ambiance that exudes sophistication. Each home is designed with attention to detail, offering spacious layouts and modern interiors that reflect elegance and practicality.
Whether it's the world-class amenities or the beautifully designed homes, Srinath Residency stands as a testament to luxurious living. Come and explore a life of comfort, luxury, and convenience.
Srinath Residency – Address Anil Sur Path, Marine Drive, Kadma Jamshedpur, Jharkhand, INDIA..
Welcome to Srinath Residency , a premium residential community designed for those who desire a blend of luxury, comfort, and convenience. Located in the heart of the city and spread over 2.00 acres, this architectural marvel offers an extraordinary living experience with 120 meticulously designed 3 BHK Apartments,.
No. 112, Ashiana Trade Centre, 1st Floor, Adityapur, Jamshedpur, Jharkhand, INDIA.
Projects in Jamshedpur
Completed Projects |The project is located in Anil Sur Path, Marine Drive, Kadma Jamshedpur, Jharkhand, INDIA.
Apartment sizes in the project range from 1306 sqft to 1940 sqft.
The area of 3 BHK apartments ranges from 1306 sqft to 1940 sqft.
The project is spread over an area of 2.00 Acres.
The price of 3 BHK units in the project ranges from Rs. 53.55 Lakhs to Rs. 79.54 Lakhs.