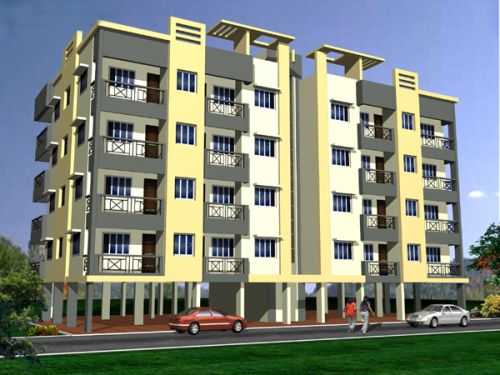By: Srinath Homes in Ghorabanda




Change your area measurement
MASTER PLAN
Structure
Reinforcement Cement Concrete.
Brick work
9” thick & external wall & 4 thick internal walls.
Flooring
Drawing/Dinning/Bedrooms/Balcony/ Passage: White / Gray Ceramic tiles size min. 1’ x 1’ in floor with 6” high skirting.
Kitchen
Anti skid White / Gray ceramic tiles size min. 1’ x 1’ in floor with 6” high skirting. Cooking counter will be Green marble slab & 2’ high white glaze tiles on dado size min 6’ x 6’.
Painting
All internal walls will be P.O.P. with priming coat finish. All external walls will be finished with santaxmatt.
Doors
Wooden door frame at entrance & M.S. Pressed steel door frame in the remaining doors, all shutter of 32 mm thick flush door painted with sy. Enamel paint & M.S. oxidized/aluminium fitting.
Windows
Fully glazed steel windows with MS oxide fittings & Guard Bars.
Sanitary / Plumbing
All sanitary, plumbing. Pipes fitting will be of standard /ISI make.
Drawing/Dining
Washbasin will be white vitreous china clay sanitary ware with pillar cock, mirror, soap dish & towel ring.
Kitchen
Steel sink with long body bib coke.
Toilets
I.W.C./E.W.C. of white vitreous china clay sanitary ware with P.V.C. Cistern, wall mixture, Bib coke, stop coke, shower rose, soap dish, towel rod & corner washbasin.
Electrical
Single Phase power supply. Concealed wiring with multistrand fire resistant copper wire of standard make.
Drawing/Dinning/Bedroom
Two Light points, one fan point & One 5 Amp. Plug Point.
Balcony
One light point, one wall fan point, one plug point.
Kitchen
One light point, one wall fan point, one 15 Amp. Plug Point & one exhaust fan point.
Toilet
One light point, one wall fan point.
At Entrance
One Calling Bell point.
A) For Duplex & Bungalow:
10% of Total Value at the time of booking.
20% within two months from date of booking or before plot registration.
10% after construction upto Plinth.
10% after ground floor Roof Casting.
10¯ter completion of Brick Work.
10% after completion of Plaster Work.
10% after completion of Flooring, Electrical, Plumbing Work, Painting & P.O.P.
10% after completion of electrical switches Fitting, C.P & Sanitary Fittings.
B) For Flats
10% on the day of agreement of booking.
10% after construction upto plinth.
Installment equivalent to 10% each floor for ground 5th floor roof casting.
10% after completion of Brick Work & Plaster Work, Door Frame & Window Grill fix.
10% after completion of Flooring, Electrical, Plumbing Work & Finishing Work.
10% after completion of C.P.& Sanitary Fitting i.e. before handover.
C) For Parking:
20% on day of booking.
50% after roof casting for flat i.e. construction of basement.
30% during handover.
D) For life long Club Membership: (Rs. 10,000/- Non-refundable)
1)Electricity Connection Charges, Cable TV Connection, Taxes Levies, Duties, Property Registration Charges will be charged extra.
2)Builder reserves the right to revise the price structure, schedule of payment and specification for unbooked units without prior notice to the buyers.
Srinaths Rock Garden – Luxury Apartments in Ghorabandha, Jamshedpur.
Srinaths Rock Garden, located in Ghorabandha, Jamshedpur, is a premium residential project designed for those who seek an elite lifestyle. This project by Srinath Homes offers luxurious. 2 BHK and 3 BHK Apartments packed with world-class amenities and thoughtful design. With a strategic location near Jamshedpur International Airport, Srinaths Rock Garden is a prestigious address for homeowners who desire the best in life.
Project Overview: Srinaths Rock Garden is designed to provide maximum space utilization, making every room – from the kitchen to the balconies – feel open and spacious. These Vastu-compliant Apartments ensure a positive and harmonious living environment. Spread across beautifully landscaped areas, the project offers residents the perfect blend of luxury and tranquility.
Key Features of Srinaths Rock Garden: .
World-Class Amenities: Residents enjoy a wide range of amenities, including a 24Hrs Backup Electricity, Bank/ATM, Gated Community and Security Personnel.
Luxury Apartments: Offering 2 BHK and 3 BHK units, each apartment is designed to provide comfort and a modern living experience.
Vastu Compliance: Apartments are meticulously planned to ensure Vastu compliance, creating a cheerful and blissful living experience for residents.
Legal Approvals: The project has been approved by , ensuring peace of mind for buyers regarding the legality of the development.
Address: Ghorabandha, Telco, Jamshedpur, Jharkhand, INDIA..
Ghorabandha, Jamshedpur, INDIA.
For more details on pricing, floor plans, and availability, contact us today.
No. 112, Ashiana Trade Centre, 1st Floor, Adityapur, Jamshedpur, Jharkhand, INDIA.
Projects in Jamshedpur
Completed Projects |The project is located in Ghorabandha, Telco, Jamshedpur, Jharkhand, INDIA.
Apartment sizes in the project range from 831 sqft to 1425 sqft.
The area of 2 BHK units in the project is 831 sqft
The project is spread over an area of 1.00 Acres.
The price of 3 BHK units in the project ranges from Rs. 30.2 Lakhs to Rs. 39.19 Lakhs.